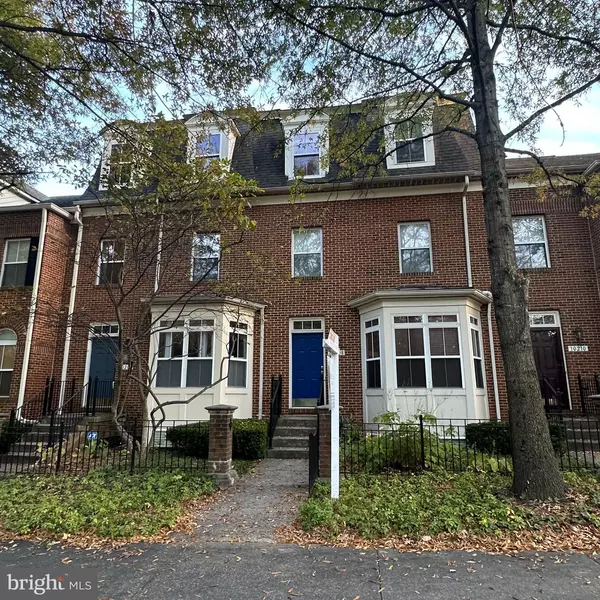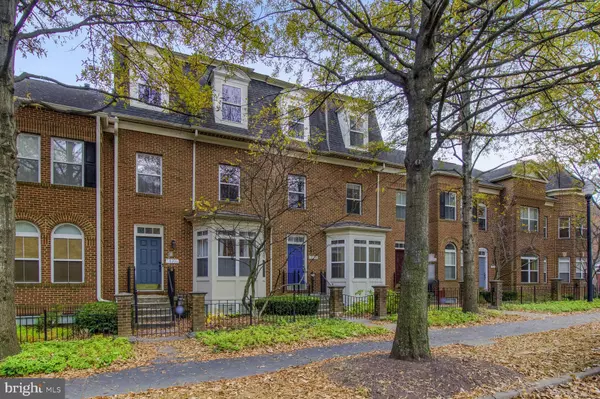For more information regarding the value of a property, please contact us for a free consultation.
10208 RUTLAND ROUND RD #73 Columbia, MD 21044
Want to know what your home might be worth? Contact us for a FREE valuation!

Our team is ready to help you sell your home for the highest possible price ASAP
Key Details
Sold Price $540,000
Property Type Condo
Sub Type Condo/Co-op
Listing Status Sold
Purchase Type For Sale
Square Footage 2,876 sqft
Price per Sqft $187
Subdivision Governors Grant
MLS Listing ID MDHW2046296
Sold Date 12/27/24
Style Colonial
Bedrooms 3
Full Baths 2
Half Baths 2
Condo Fees $240/mo
HOA Fees $119/ann
HOA Y/N Y
Abv Grd Liv Area 2,472
Originating Board BRIGHT
Year Built 2002
Annual Tax Amount $6,657
Tax Year 2024
Property Description
This beautifully maintained townhome spans four floors and offers a perfect blend of comfort and convenience. Featuring 3 spacious bedrooms, a forth floor loft, a separate office , 2 full baths, and 2 half baths, this residence is ideal for modern living.
Enjoy the amenities and stylish finishes in the recently updated kitchen featuring high end appliance, reverse osmosis water filtration in the sink and updated bathrooms. Located just a short walk to shopping, restaurants, The Merriweather District, Whole Foods and the Columbia Mall, this home makes errands, dining out, and entertainment a breeze.
Conveniently situated near public transportation and highways including Routes 95, 32 and 29, going North, South, East and West, ensuring easy commutes and travel.
Additionally, benefit from a 2-car garage and additional parking available within the community.
Don't miss the opportunity to make this stunning townhome yours. Schedule a tour today!
Location
State MD
County Howard
Zoning NT
Rooms
Basement Daylight, Full, Fully Finished, Garage Access, Rear Entrance
Main Level Bedrooms 3
Interior
Interior Features Breakfast Area, Combination Dining/Living, Kitchen - Eat-In, Family Room Off Kitchen, Primary Bath(s), Built-Ins, Upgraded Countertops, Window Treatments, Wood Floors, Crown Moldings, Recessed Lighting, Floor Plan - Open
Hot Water Natural Gas
Heating Forced Air
Cooling Ceiling Fan(s), Central A/C, Dehumidifier
Equipment Washer/Dryer Hookups Only, Dishwasher, Disposal, Exhaust Fan, Icemaker, Microwave, Oven/Range - Gas, Refrigerator, Washer - Front Loading, Oven - Single, Stove, Water Dispenser, Dryer, Dryer - Front Loading
Fireplace N
Window Features Bay/Bow,Vinyl Clad,Double Pane,Insulated,Screens,Atrium
Appliance Washer/Dryer Hookups Only, Dishwasher, Disposal, Exhaust Fan, Icemaker, Microwave, Oven/Range - Gas, Refrigerator, Washer - Front Loading, Oven - Single, Stove, Water Dispenser, Dryer, Dryer - Front Loading
Heat Source Natural Gas
Exterior
Parking Features Garage - Rear Entry, Garage Door Opener
Garage Spaces 2.0
Fence Split Rail
Amenities Available Common Grounds
Water Access N
Accessibility Other
Attached Garage 2
Total Parking Spaces 2
Garage Y
Building
Lot Description Landscaping
Story 4
Foundation Concrete Perimeter
Sewer Public Sewer
Water Public, Filter
Architectural Style Colonial
Level or Stories 4
Additional Building Above Grade, Below Grade
Structure Type 2 Story Ceilings,9'+ Ceilings,High,Vaulted Ceilings,Brick,Dry Wall
New Construction N
Schools
School District Howard County Public School System
Others
Pets Allowed Y
HOA Fee Include Lawn Maintenance,Management,Insurance,Reserve Funds,Snow Removal,Common Area Maintenance
Senior Community No
Tax ID 1415131950
Ownership Condominium
Security Features Electric Alarm,Smoke Detector,Security System,Main Entrance Lock,Sprinkler System - Indoor
Special Listing Condition Standard
Pets Allowed No Pet Restrictions
Read Less

Bought with Tiffany G. Lock • RE/MAX Realty Group



