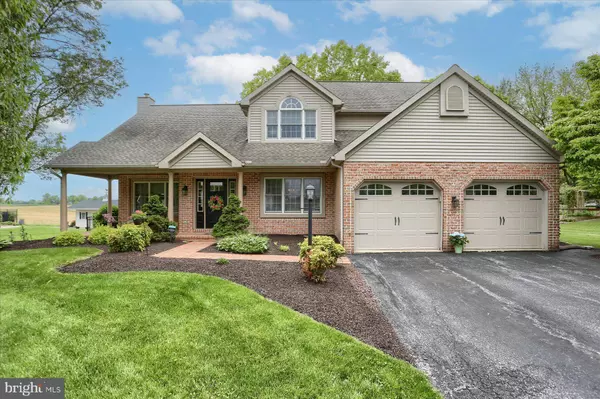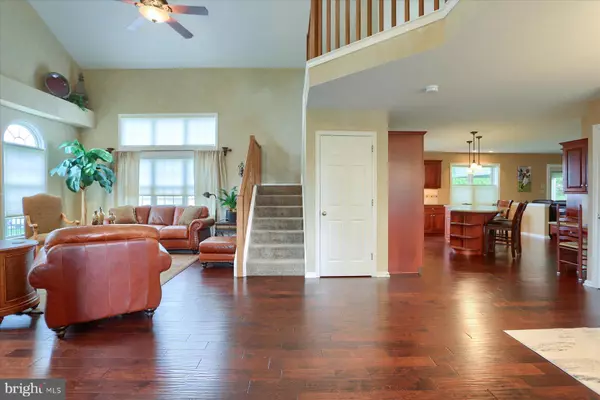For more information regarding the value of a property, please contact us for a free consultation.
249 OAK LN Palmyra, PA 17078
Want to know what your home might be worth? Contact us for a FREE valuation!

Our team is ready to help you sell your home for the highest possible price ASAP
Key Details
Sold Price $502,000
Property Type Single Family Home
Sub Type Detached
Listing Status Sold
Purchase Type For Sale
Square Footage 2,923 sqft
Price per Sqft $171
Subdivision The Oaks
MLS Listing ID PALN2017068
Sold Date 12/27/24
Style Craftsman
Bedrooms 3
Full Baths 2
Half Baths 1
HOA Y/N N
Abv Grd Liv Area 2,423
Originating Board BRIGHT
Year Built 1995
Annual Tax Amount $5,987
Tax Year 2024
Lot Size 0.340 Acres
Acres 0.34
Property Description
OFFER HAS BEEN RECEIVED. OFFER DEADLINE WEDNESDAY OCT 23RD AT 1PM. This outstanding 1 owner property abounds with curb appeal and is equally as stunning on the inside! As you enter the foyer you will see the uniqueness of this floor plan with the vaulted ceilings, open and spacious kitchen and family area, gorgeous engineered hardwood flooring throughout the 1st floor, cherry kitchen cabinets and granite counters and the stainless steel appliances are included in the sale. The family room has custom quality built ins. As you enter the upstairs area you will notice the split open staircase and the open loft/office area. Primary bedroom has a cathedral ceiling, walk in closet and private bath with a tile shower and a makeup counter space. Both upper baths have been renovated. Kids will love the finished space in the lower level to hang out with friends and there is a large space to store those decorating essentials. Once outside the family room doors, the home has a 12' x 16' covered patio (1 year old) that overlooks open farmland. Can you imagine the gorgeous sunsets? There is something for everyone at this home! Don't miss out on this amazing property.
Location
State PA
County Lebanon
Area North Londonderry Twp (13228)
Zoning RESIDENTIAL
Direction East
Rooms
Other Rooms Living Room, Dining Room, Primary Bedroom, Bedroom 2, Bedroom 3, Kitchen, Family Room, Foyer, Laundry, Loft, Bathroom 2, Primary Bathroom, Half Bath
Basement Partially Finished, Interior Access, Partial, Windows
Interior
Interior Features Breakfast Area, Carpet, Dining Area, Family Room Off Kitchen, Floor Plan - Open, Kitchen - Island, Primary Bath(s), Walk-in Closet(s)
Hot Water Natural Gas
Heating Central, Forced Air
Cooling Central A/C
Flooring Engineered Wood, Ceramic Tile, Carpet
Fireplaces Number 1
Fireplaces Type Gas/Propane, Mantel(s)
Fireplace Y
Heat Source Natural Gas
Exterior
Parking Features Garage - Front Entry
Garage Spaces 6.0
Utilities Available Cable TV Available, Electric Available, Natural Gas Available, Phone Available, Sewer Available, Under Ground, Water Available
Water Access N
Roof Type Shingle
Accessibility None
Attached Garage 2
Total Parking Spaces 6
Garage Y
Building
Lot Description Landscaping, Open
Story 2
Foundation Concrete Perimeter
Sewer Public Sewer
Water Public
Architectural Style Craftsman
Level or Stories 2
Additional Building Above Grade, Below Grade
Structure Type Dry Wall
New Construction N
Schools
School District Palmyra Area
Others
Senior Community No
Tax ID 28-2297754-359487-0000
Ownership Fee Simple
SqFt Source Assessor
Acceptable Financing Cash, Conventional
Listing Terms Cash, Conventional
Financing Cash,Conventional
Special Listing Condition Standard
Read Less

Bought with Denise Bollard • RE/MAX Cornerstone



