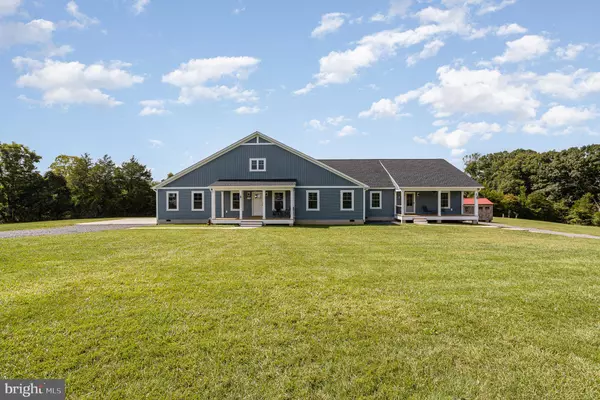For more information regarding the value of a property, please contact us for a free consultation.
4115 YANCEYVILLE RD Louisa, VA 23093
Want to know what your home might be worth? Contact us for a FREE valuation!

Our team is ready to help you sell your home for the highest possible price ASAP
Key Details
Sold Price $699,900
Property Type Single Family Home
Sub Type Detached
Listing Status Sold
Purchase Type For Sale
Square Footage 3,531 sqft
Price per Sqft $198
Subdivision None Available
MLS Listing ID VALA2006344
Sold Date 12/23/24
Style Ranch/Rambler
Bedrooms 4
Full Baths 4
HOA Y/N N
Abv Grd Liv Area 3,531
Originating Board BRIGHT
Year Built 2023
Annual Tax Amount $265
Tax Year 2022
Lot Size 3.072 Acres
Acres 3.07
Property Description
PRICE REDUCED!-- MULTI-FAMILY LIVING AT ITS FINEST! Situated on 3+ acres of flat land bordered on three sides by cedar trees. You won't want to miss this beautiful custom built 3500+ square foot, one level home! Featuring a side-by-side attached in-law Suite with full bath, living space, and kitchen!
This home is truly one of a kind, with a gorgeous, open-concept modern farmhouse design, Luxury Plank Vinyl (LVP) flooring and natural light throughout the whole house!! The main house includes an expansive living room with vaulted ceilings, cable-dropped ceiling fans, barn doors and custom recessed lighting. The centerpiece of the home is the beautiful gourmet kitchen equipped with a farmhouse sink, quartz countertops, an 8x4 ft center island, walk-in pantry, and stainless-steel appliances including an industrial-style Forno stove with dual oven and eight gas burners. Boasting three large bedrooms with attached bathrooms. The primary suite has a large walk-in closet and spacious attached bathroom. Relax in your master bath, with an extra-long soaking tub, tiled shower with rainfall shower head, and beautiful quartz, double vanity. Let everyone find their own space, with two more large bedrooms with walk-in closets and attached bathrooms. The large mudroom/laundry area provides additional storage and easy access to the back deck and spacious backyard. The in-law suite brings a cozy, cottage-feel with its own master bedroom, attached bathroom, living space and kitchen. Entertain your family and friends, or just kick back and relax on 2 front porches or 2 separate back decks. Escape from the heat of Virginia's Summers in the 24 ft above-ground pool and rinse off in the outdoor shower, just steps from the pool deck. Double-insulated walls between the houses provide rest and privacy. Wired and ready for a whole house generator! A whole-house Culligan water treatment system ensures clean and safe drinking water for your family, and the tankless water heater ensures instant hot water for both homes!
Additional features include: walk up attic with added storage, 30x30 cement patio, a well and centrally-located water spicket for gardening, a buried gas tank, dual HVAC units, and hot-tub hook up off of main-living space.
Three sheds, on property, include:
12 x 16, 30-Amp Metal Roof Workshop Shed with side roof for additional storage.
Large 12 x 24 metal roofed shed wired with power.
Additional 8 x 10 Metal roof shed with quaint, wooden porch off the back.
Excellent location close to Lake Anna and Rt 208! Less than 10 minutes to the town of Louisa, shopping and home-town restaurants! …Plus No HOA!
Drive down a private drive to your country oasis! Make an appointment to tour your new home…before it's gone!** In-Law Suite could also be used for additional income!!*
Location
State VA
County Louisa
Zoning A1
Rooms
Other Rooms Living Room, Primary Bedroom, Bedroom 2, Bedroom 3, Kitchen, Family Room, In-Law/auPair/Suite, Laundry, Office, Bathroom 2, Bathroom 3, Primary Bathroom, Full Bath
Main Level Bedrooms 4
Interior
Interior Features 2nd Kitchen, Air Filter System, Attic, Bathroom - Soaking Tub, Bathroom - Tub Shower, Built-Ins, Butlers Pantry, Ceiling Fan(s), Combination Dining/Living, Combination Kitchen/Dining, Combination Kitchen/Living, Dining Area, Entry Level Bedroom, Exposed Beams, Floor Plan - Open, Kitchen - Gourmet, Kitchen - Island, Pantry, Primary Bath(s), Recessed Lighting, Upgraded Countertops, Walk-in Closet(s), Water Treat System, Wood Floors
Hot Water Instant Hot Water
Heating Heat Pump(s)
Cooling Central A/C, Ceiling Fan(s)
Flooring Carpet, Luxury Vinyl Plank, Ceramic Tile
Equipment Built-In Range, Dishwasher, Dryer, Range Hood, Refrigerator, Stainless Steel Appliances, Stove, Washer, Water Heater - Tankless
Fireplace N
Window Features Double Pane
Appliance Built-In Range, Dishwasher, Dryer, Range Hood, Refrigerator, Stainless Steel Appliances, Stove, Washer, Water Heater - Tankless
Heat Source Electric
Laundry Main Floor
Exterior
Exterior Feature Deck(s), Porch(es), Roof
Garage Spaces 12.0
Fence Wood, Split Rail
Pool Above Ground
Utilities Available Cable TV Available
Water Access N
View Trees/Woods, Valley
Roof Type Architectural Shingle
Street Surface Gravel
Accessibility Level Entry - Main, No Stairs
Porch Deck(s), Porch(es), Roof
Road Frontage Road Maintenance Agreement
Total Parking Spaces 12
Garage N
Building
Lot Description Backs to Trees, Front Yard, Level, Rear Yard, Rural, SideYard(s)
Story 1
Foundation Permanent, Crawl Space
Sewer On Site Septic
Water Well
Architectural Style Ranch/Rambler
Level or Stories 1
Additional Building Above Grade, Below Grade
Structure Type Dry Wall,9'+ Ceilings,Beamed Ceilings,Vaulted Ceilings,Paneled Walls
New Construction N
Schools
Elementary Schools Moss-Nuckols
Middle Schools Louisa County
High Schools Louisa County
School District Louisa County Public Schools
Others
Senior Community No
Tax ID 57 19 4
Ownership Fee Simple
SqFt Source Assessor
Acceptable Financing Cash, Conventional
Listing Terms Cash, Conventional
Financing Cash,Conventional
Special Listing Condition Standard
Read Less

Bought with Ashley Hoffman • Lake Anna Island Realty



