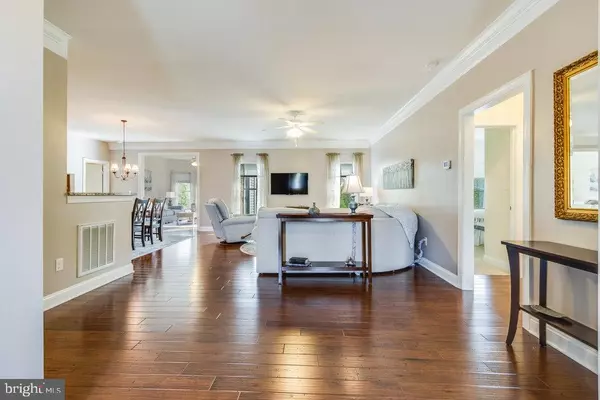For more information regarding the value of a property, please contact us for a free consultation.
33303 BAYBERRY CT Dagsboro, DE 19939
Want to know what your home might be worth? Contact us for a FREE valuation!

Our team is ready to help you sell your home for the highest possible price ASAP
Key Details
Sold Price $544,999
Property Type Single Family Home
Sub Type Detached
Listing Status Sold
Purchase Type For Sale
Square Footage 2,076 sqft
Price per Sqft $262
Subdivision Marina At Peppers Creek
MLS Listing ID DESU2070386
Sold Date 12/20/24
Style Coastal,Contemporary,Ranch/Rambler
Bedrooms 3
Full Baths 2
HOA Fees $170/qua
HOA Y/N Y
Abv Grd Liv Area 2,076
Originating Board BRIGHT
Year Built 2015
Annual Tax Amount $1,041
Tax Year 2023
Lot Size 8,276 Sqft
Acres 0.19
Lot Dimensions 81.00 x 110.00
Property Description
Welcome to this conscientiously maintained home in the Marina at Peppers Creek, where every detail has been carefully attended to. This 3-bedroom, 2 bath home is perfect for enjoying spacious living areas, modern amenities, and picturesque views that create a perfect blend of comfort and style. This home offers a serene lifestyle in a vibrant, amenity rich community. The community amenities feature an outdoor pool, fitness center, and boat ramp, among others. Conveniently situated just 15-20 minutes from Bethany Beach, this home offers easy access to local attractions and conveniences. Upon entering, you'll find a spacious living room with hardwood floors, along with two bedrooms and a full bath to the right. Continuing through the home, the gourmet kitchen features granite countertops with stainless steel appliances and a gas cooktop. The primary bedroom, complete with an en suite bathroom, is located on this opposite side of the home in this split floor plan. Additionally, a versatile flex room with private French doors adjoins the primary bedroom, perfect for a variety of uses. At the back of the home, you'll find a spacious Florida room that leads outside to a paver patio, ideal for grilling and enjoying warm summer evenings. This home is being sold furnished and includes a Generac generator, along with a private boat slip (#33), making it a complete package. With everything this home offers, don't miss your chance to schedule a viewing!
Location
State DE
County Sussex
Area Dagsboro Hundred (31005)
Zoning AR-1
Rooms
Other Rooms Dining Room, Primary Bedroom, Bedroom 2, Bedroom 3, Kitchen, Family Room, Sun/Florida Room, Laundry, Bathroom 2, Primary Bathroom
Main Level Bedrooms 3
Interior
Interior Features Carpet, Ceiling Fan(s), Crown Moldings, Entry Level Bedroom, Family Room Off Kitchen, Floor Plan - Open, Formal/Separate Dining Room, Kitchen - Island, Pantry, Primary Bath(s), Recessed Lighting, Upgraded Countertops, Walk-in Closet(s), Window Treatments, Wood Floors
Hot Water Propane, Tankless
Heating Forced Air, Heat Pump - Electric BackUp
Cooling Central A/C
Flooring Ceramic Tile, Hardwood
Equipment Built-In Microwave, Central Vacuum, Cooktop, Dishwasher, Disposal, Dryer, Oven - Double, Oven - Wall, Range Hood, Refrigerator, Stainless Steel Appliances, Washer, Water Heater - Tankless
Furnishings Partially
Fireplace N
Appliance Built-In Microwave, Central Vacuum, Cooktop, Dishwasher, Disposal, Dryer, Oven - Double, Oven - Wall, Range Hood, Refrigerator, Stainless Steel Appliances, Washer, Water Heater - Tankless
Heat Source Propane - Owned
Laundry Dryer In Unit, Washer In Unit
Exterior
Exterior Feature Patio(s)
Parking Features Garage - Front Entry, Garage Door Opener
Garage Spaces 4.0
Utilities Available Cable TV Available
Amenities Available Boat Ramp, Club House, Common Grounds, Exercise Room, Fencing, Pier/Dock, Pool - Outdoor
Water Access Y
Water Access Desc Private Access
View River
Roof Type Architectural Shingle,Pitched
Accessibility Doors - Swing In
Porch Patio(s)
Attached Garage 2
Total Parking Spaces 4
Garage Y
Building
Lot Description Landscaping
Story 1
Foundation Crawl Space
Sewer Public Sewer
Water Public
Architectural Style Coastal, Contemporary, Ranch/Rambler
Level or Stories 1
Additional Building Above Grade, Below Grade
Structure Type Dry Wall,9'+ Ceilings
New Construction N
Schools
School District Indian River
Others
Pets Allowed Y
HOA Fee Include Common Area Maintenance,Lawn Maintenance,Pier/Dock Maintenance,Pool(s),Recreation Facility,Road Maintenance
Senior Community No
Tax ID 233-07.00-305.00
Ownership Fee Simple
SqFt Source Assessor
Acceptable Financing Cash, Conventional, FHA, VA
Horse Property N
Listing Terms Cash, Conventional, FHA, VA
Financing Cash,Conventional,FHA,VA
Special Listing Condition Standard
Pets Allowed Cats OK, Dogs OK
Read Less

Bought with Barton A. Sink • At The Beach Real Estate



