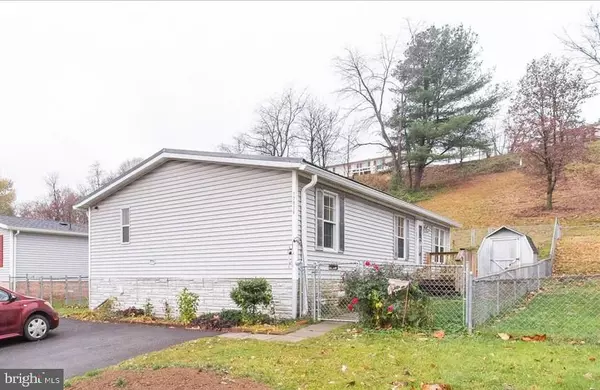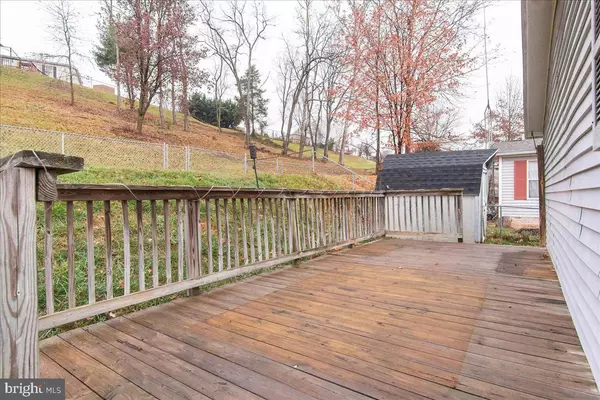For more information regarding the value of a property, please contact us for a free consultation.
12020 HEATHER DR Hagerstown, MD 21740
Want to know what your home might be worth? Contact us for a FREE valuation!

Our team is ready to help you sell your home for the highest possible price ASAP
Key Details
Sold Price $130,000
Property Type Single Family Home
Sub Type Detached
Listing Status Sold
Purchase Type For Sale
Square Footage 1,056 sqft
Price per Sqft $123
Subdivision Highland Manor
MLS Listing ID MDWA2025712
Sold Date 12/20/24
Style Raised Ranch/Rambler
Bedrooms 3
Full Baths 2
HOA Fees $39/mo
HOA Y/N Y
Abv Grd Liv Area 1,056
Originating Board BRIGHT
Year Built 1991
Annual Tax Amount $972
Tax Year 2024
Lot Size 4,400 Sqft
Acres 0.1
Property Description
This home is perfect for someone looking to add some sweat equity or someone interested in renovating and flipping for profit. Priced below after improved market value, this home offers some recent upgrades to get you started. The home has newer metal roofing added in 2022. Kitchen appliances are stainless steel with the dishwasher approx 2 years old. The owners added an electric fireplace off the dining area that includes a tile surround and built-in blower. Trane Central Air and Natural Gas forced air heating. This home does need work and will not qualify for FHA, VA or USDA loan programs.
The home is a manufactured home that has been permanently anchored to a concrete pier foundation. The home has no lot rent and sits on a 0.10-acre owned lot. Once renovations are complete these homes can be financed using FHA, VA or other government insured loan programs.
Location
State MD
County Washington
Zoning RU
Direction Northeast
Rooms
Other Rooms Living Room, Primary Bedroom, Bedroom 2, Bedroom 3, Kitchen, Laundry
Main Level Bedrooms 3
Interior
Interior Features Bathroom - Tub Shower, Built-Ins, Ceiling Fan(s), Combination Kitchen/Dining, Entry Level Bedroom, Floor Plan - Open, Kitchen - Eat-In, Kitchen - Table Space, Primary Bath(s), Walk-in Closet(s)
Hot Water Electric
Heating Forced Air
Cooling Ceiling Fan(s), Central A/C
Flooring Ceramic Tile, Laminated
Fireplaces Number 1
Fireplaces Type Electric, Heatilator
Equipment Dishwasher, Microwave, Oven/Range - Electric, Refrigerator, Stainless Steel Appliances, Water Heater
Furnishings No
Fireplace Y
Window Features Double Hung
Appliance Dishwasher, Microwave, Oven/Range - Electric, Refrigerator, Stainless Steel Appliances, Water Heater
Heat Source Natural Gas
Laundry Main Floor
Exterior
Exterior Feature Deck(s)
Garage Spaces 2.0
Fence Chain Link
Amenities Available Common Grounds, Tot Lots/Playground
Water Access N
View Garden/Lawn, Limited, Mountain
Roof Type Metal
Street Surface Paved
Accessibility None
Porch Deck(s)
Road Frontage City/County, Public
Total Parking Spaces 2
Garage N
Building
Story 1
Foundation Pilings, Permanent
Sewer Public Sewer
Water Public
Architectural Style Raised Ranch/Rambler
Level or Stories 1
Additional Building Above Grade, Below Grade
Structure Type Cathedral Ceilings,Dry Wall
New Construction N
Schools
Elementary Schools Conococheague
Middle Schools Clear Spring
High Schools Clear Spring
School District Washington County Public Schools
Others
HOA Fee Include Trash,Common Area Maintenance
Senior Community No
Tax ID 2223015609
Ownership Fee Simple
SqFt Source Assessor
Security Features Smoke Detector
Acceptable Financing Cash, Conventional
Horse Property N
Listing Terms Cash, Conventional
Financing Cash,Conventional
Special Listing Condition Standard
Read Less

Bought with Tammy G Barnes • Long & Foster Real Estate, Inc.
GET MORE INFORMATION




