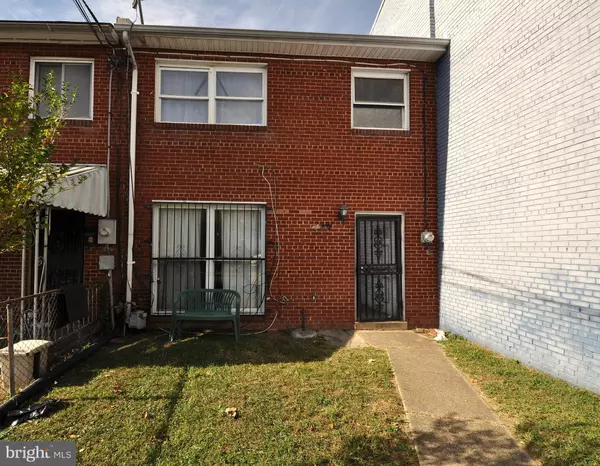For more information regarding the value of a property, please contact us for a free consultation.
2240 15TH ST NE Washington, DC 20018
Want to know what your home might be worth? Contact us for a FREE valuation!

Our team is ready to help you sell your home for the highest possible price ASAP
Key Details
Sold Price $350,000
Property Type Townhouse
Sub Type Interior Row/Townhouse
Listing Status Sold
Purchase Type For Sale
Square Footage 1,160 sqft
Price per Sqft $301
Subdivision Brentwood
MLS Listing ID DCDC2168026
Sold Date 12/18/24
Style Traditional
Bedrooms 3
Full Baths 1
HOA Y/N N
Abv Grd Liv Area 1,160
Originating Board BRIGHT
Year Built 1962
Annual Tax Amount $2,570
Tax Year 2023
Lot Size 2,092 Sqft
Acres 0.05
Property Description
2240 15th St NE is an all-brick, "Brentwood Charmer" in search of a new owner! If you're looking for a blank canvas with good bones to earn some sweat equity…this beauty may be for you!
An open and expanded floor plan with a living/dining room combination, galley kitchen & rear bump out, that leads to a rear yard (think patio potential) with off street parking.
The upper-level features 3 bedrooms, a full bathroom & linen closet.
The location offers the best of intown living with easy access to 295/Rt. 50/395, all main roads & local Airports, Metro Stations & Bus lines, Union Market, Eastern Market, H Street Corridor, NoMa, Capitol Hill, Downtown, & all things DC, MD & NOVA…Shopping, Sports, Entertainment & Culture are minutes from your front door! The home is being sold STRICTLY As-Is. Inspections are for Information Purposes Only.
Location
State DC
County Washington
Zoning RES
Rooms
Other Rooms Living Room, Dining Room, Kitchen, Den
Interior
Hot Water Natural Gas
Heating Forced Air, Baseboard - Electric
Cooling None
Fireplace N
Heat Source Natural Gas, Electric
Laundry Washer In Unit
Exterior
Garage Spaces 1.0
Water Access N
Roof Type Unknown
Accessibility 32\"+ wide Doors, Chairlift
Total Parking Spaces 1
Garage N
Building
Lot Description Front Yard, Rear Yard
Story 2
Foundation Brick/Mortar
Sewer Public Sewer
Water Public
Architectural Style Traditional
Level or Stories 2
Additional Building Above Grade, Below Grade
New Construction N
Schools
School District District Of Columbia Public Schools
Others
Pets Allowed Y
Senior Community No
Tax ID 4118//0072
Ownership Fee Simple
SqFt Source Assessor
Acceptable Financing Cash, Conventional, FHA 203(k)
Horse Property N
Listing Terms Cash, Conventional, FHA 203(k)
Financing Cash,Conventional,FHA 203(k)
Special Listing Condition Standard
Pets Allowed No Pet Restrictions
Read Less

Bought with Merlin A Rodriguez • Long & Foster Real Estate, Inc.



