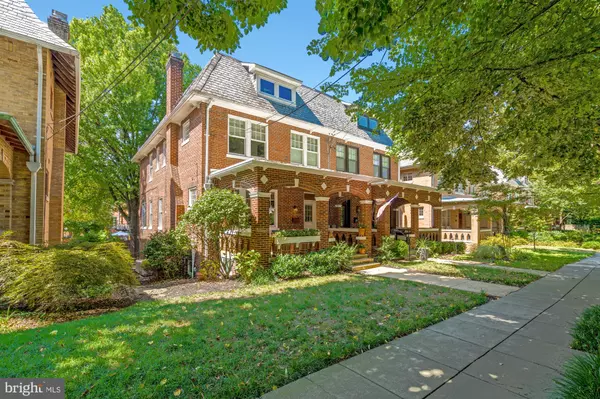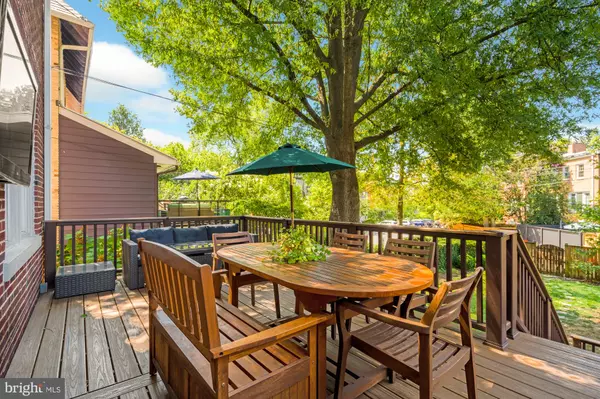For more information regarding the value of a property, please contact us for a free consultation.
2812 39TH ST NW Washington, DC 20007
Want to know what your home might be worth? Contact us for a FREE valuation!

Our team is ready to help you sell your home for the highest possible price ASAP
Key Details
Sold Price $1,775,000
Property Type Single Family Home
Sub Type Twin/Semi-Detached
Listing Status Sold
Purchase Type For Sale
Square Footage 3,312 sqft
Price per Sqft $535
Subdivision Cathedral Heights
MLS Listing ID DCDC2169006
Sold Date 12/18/24
Style Federal
Bedrooms 5
Full Baths 3
Half Baths 1
HOA Y/N N
Abv Grd Liv Area 2,323
Originating Board BRIGHT
Year Built 1928
Annual Tax Amount $11,243
Tax Year 2023
Lot Size 3,750 Sqft
Acres 0.09
Property Description
$70,000 Price Adjustment! Classic Washington DC townhome nestled in the heart of one of Washington, DC's most prestigious neighborhoods! This extraordinarily wide 3300+ square foot Wardman townhome was built in 1928 and spans four finished levels, offering the perfect blend of historic elegance and modern convenience. Located on a quiet street lined with sidewalks, tall leafy trees, and plentiful parking, this grand home lives large and boasts an open floorplan you will never outgrow. A captivating front porch, complete with southern-style porch-swing draws you in, and you can immediately imagine a lifestyle that includes impromptu conversations with neighbors who become lifelong friends. The large entry foyer welcomes you into the home with high ceilings, period crown molding and the abundant natural light creates a warm and inviting atmosphere throughout. The living room boasts a large gas fireplace for cool evenings, and the oversized dining room is the perfect spot for hosting every holiday celebration. Gas cooking, granite countertops, stainless steel appliances, abundant storage, oversized windows, a wonderful breakfast bar and a built-in workstation are a few of the features that make this kitchen special. Morning coffee, homework, dinnertime meal prep, cocktail hour, entertaining, and work-from home can all be yours! The possibilities are endless in the incredible, fully-fenced backyard oasis with tree-shaded, over-sized Trex deck (2022) and wall-mounted outdoor tv. From al fresco dinner parties, football games and movie nights under the stars, to baby showers, birthday parties, graduations, and backyard weddings, this setting is truly spectacular. And the south-facing exposure makes it a gardener's paradise. Hardwood floors continue to the second floor there are four spacious bedrooms and two full baths including a marble en-suite primary bathroom with walk-in shower. The third floor boasts the large sun-drenched 5th bedroom with vaulted ceilings and seasonal views of the Washington National Cathedral. The walk-out lower level features a large family room with a wall of windows and French-style sliding doors that lead to the expansive, flat backyard and covered stone patio. This family room can also be used as a 6th bedroom and there is an updated full bath, a table-space kitchenette, a dedicated laundry room, and an incredible amount of storage. The lower level also makes an ideal au pair suite or income-generating rental opportunity. If you are looking for a grand, lovingly maintained home, soaked in sunlight from three exposures: East, South and West, with charm and character in one of the finest neighborhoods in the city, with a floorplan designed for family living and entertaining, easy access to many of the best public and private schools in the country, and where you can even hear the chiming bells from the Washington National Cathedral, your search is over. Located between the Tenleytown and Woodley Park Metro Stations, blocks from the bus routes that run along Wisconsin Avenue and Massachusetts Avenue's esteemed Embassy Row, and within walking distance to schools, Cathedral Commons' retail and restaurants, Glover Park and many parks and hiking trails. Move in today and start creating memories that last a lifetime.
Location
State DC
County Washington
Zoning UNKNOWN
Rooms
Other Rooms Living Room, Dining Room, Primary Bedroom, Bedroom 2, Bedroom 3, Bedroom 4, Bedroom 5, Kitchen, Family Room, Foyer, Breakfast Room, Laundry, Bathroom 2, Bathroom 3, Primary Bathroom
Basement Daylight, Full, Fully Finished, Windows, Walkout Level, Interior Access, Heated, Improved, Connecting Stairway
Interior
Interior Features 2nd Kitchen, Bathroom - Soaking Tub, Bathroom - Stall Shower, Bathroom - Walk-In Shower, Breakfast Area, Built-Ins, Carpet, Ceiling Fan(s), Combination Kitchen/Dining, Crown Moldings, Floor Plan - Open, Floor Plan - Traditional, Formal/Separate Dining Room, Kitchen - Eat-In, Kitchen - Table Space, Primary Bath(s), Recessed Lighting, Upgraded Countertops, Window Treatments, Wood Floors
Hot Water Natural Gas
Heating Hot Water
Cooling Central A/C
Flooring Hardwood
Fireplaces Number 1
Fireplaces Type Fireplace - Glass Doors, Gas/Propane, Mantel(s)
Equipment Built-In Microwave, Dishwasher, Disposal, Dryer - Front Loading, Extra Refrigerator/Freezer, Oven/Range - Gas, Refrigerator, Stainless Steel Appliances, Washer - Front Loading, Water Heater
Furnishings No
Fireplace Y
Window Features Double Pane,Energy Efficient,Insulated,Vinyl Clad
Appliance Built-In Microwave, Dishwasher, Disposal, Dryer - Front Loading, Extra Refrigerator/Freezer, Oven/Range - Gas, Refrigerator, Stainless Steel Appliances, Washer - Front Loading, Water Heater
Heat Source Natural Gas
Laundry Lower Floor
Exterior
Fence Chain Link, Rear, Wood
Water Access N
View Garden/Lawn
Accessibility None
Garage N
Building
Story 4
Foundation Other
Sewer Public Sewer
Water Public
Architectural Style Federal
Level or Stories 4
Additional Building Above Grade, Below Grade
New Construction N
Schools
School District District Of Columbia Public Schools
Others
Senior Community No
Tax ID 1806//0016
Ownership Fee Simple
SqFt Source Assessor
Special Listing Condition Standard
Read Less

Bought with Karen K Thibeau • Long & Foster Real Estate, Inc.
GET MORE INFORMATION




