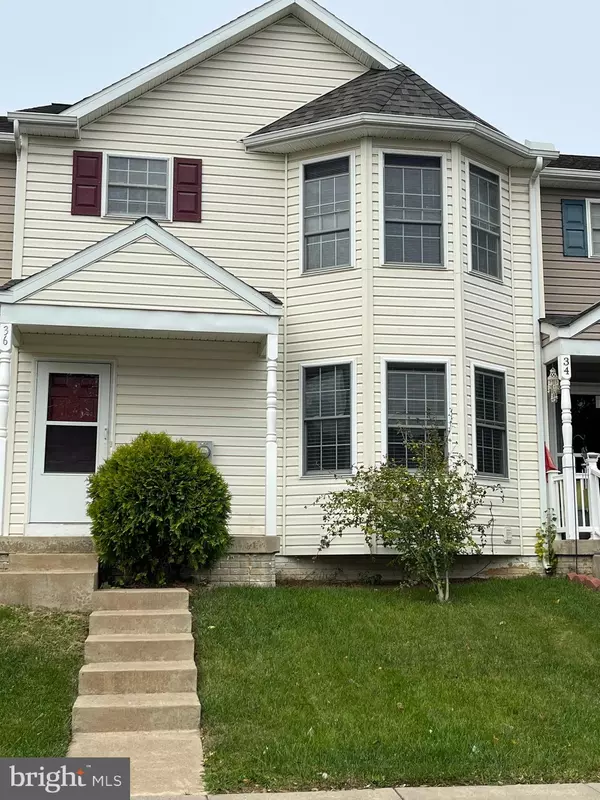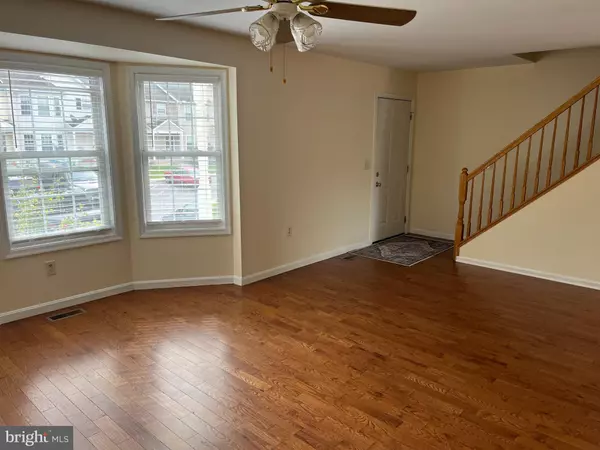For more information regarding the value of a property, please contact us for a free consultation.
36 ARGON DR Martinsburg, WV 25405
Want to know what your home might be worth? Contact us for a FREE valuation!

Our team is ready to help you sell your home for the highest possible price ASAP
Key Details
Sold Price $249,999
Property Type Townhouse
Sub Type Interior Row/Townhouse
Listing Status Sold
Purchase Type For Sale
Square Footage 1,366 sqft
Price per Sqft $183
Subdivision Amber Woods
MLS Listing ID WVBE2034136
Sold Date 12/18/24
Style Colonial
Bedrooms 3
Full Baths 2
Half Baths 1
HOA Fees $10/ann
HOA Y/N Y
Abv Grd Liv Area 1,366
Originating Board BRIGHT
Year Built 2006
Annual Tax Amount $1,850
Tax Year 2022
Lot Size 1,742 Sqft
Acres 0.04
Property Description
Meticulously Maintained 3-bedroom Home in Historic Martinsburg, WV. Discover this meticulously kept property featuring 3 bedrooms, 2 and a half baths, and a full-size kitchen with ample room for culinary endeavors. The oversized living/family room provides a welcoming space for relaxation and entertainment. The primary bedroom boasts a walk-in closet, plus a full bathroom. Key Features: Updated Interior: Recently updated with a new roof, HVAC system, and fresh carpet throughout, this home is ready for immediate occupancy. Full Basement: Enjoy the convenience of a full basement, offering additional storage or potential for expansion, a full walk-out basement plumbed for a rough-in bathroom. High-speed internet is available! Location: Nestled in historic, Martinsburg WV, and just minutes from Winchester, VA, this property offers a great commuter location minutes to VA, providing easy access to major metropolitan areas. Additional Details: The HOA takes care of lawn maintenance! Perfect for buyers seeking a move-in ready home with modern updates and historical charm. Schedule your viewing today and envision yourself living in this meticulously maintained home in a prime location!
Location
State WV
County Berkeley
Zoning 101
Rooms
Basement Connecting Stairway, Daylight, Full, Full, Interior Access, Outside Entrance, Rear Entrance, Rough Bath Plumb, Walkout Level
Interior
Interior Features Breakfast Area, Carpet, Ceiling Fan(s), Combination Kitchen/Dining, Kitchen - Eat-In, Kitchen - Gourmet, Kitchen - Table Space, Pantry, Water Treat System, Window Treatments, Wood Floors
Hot Water Electric
Heating Heat Pump(s)
Cooling Central A/C
Flooring Hardwood, Laminated, Carpet
Equipment Built-In Microwave, Built-In Range, Dishwasher, Disposal, Dryer, Dryer - Electric, Exhaust Fan, Microwave, Oven/Range - Electric, Refrigerator, Washer, Water Heater
Fireplace N
Window Features Insulated,Screens
Appliance Built-In Microwave, Built-In Range, Dishwasher, Disposal, Dryer, Dryer - Electric, Exhaust Fan, Microwave, Oven/Range - Electric, Refrigerator, Washer, Water Heater
Heat Source Electric
Laundry Dryer In Unit, Lower Floor, Washer In Unit
Exterior
Garage Spaces 2.0
Utilities Available Cable TV Available, Electric Available, Sewer Available, Water Available
Water Access N
Roof Type Architectural Shingle
Accessibility Accessible Switches/Outlets, Doors - Lever Handle(s), Level Entry - Main
Total Parking Spaces 2
Garage N
Building
Story 3
Foundation Block, Permanent
Sewer Public Sewer
Water Public
Architectural Style Colonial
Level or Stories 3
Additional Building Above Grade, Below Grade
New Construction N
Schools
School District Berkeley County Schools
Others
Pets Allowed Y
Senior Community No
Tax ID 01 5P005500000000
Ownership Fee Simple
SqFt Source Estimated
Acceptable Financing Cash, Conventional, FHA, USDA, VA
Listing Terms Cash, Conventional, FHA, USDA, VA
Financing Cash,Conventional,FHA,USDA,VA
Special Listing Condition Standard
Pets Allowed Cats OK, Dogs OK
Read Less

Bought with Shelley Nichole Eyler • Berkshire Hathaway HomeServices PenFed Realty



