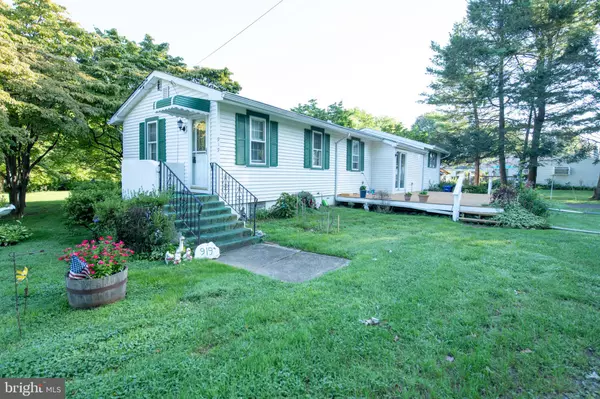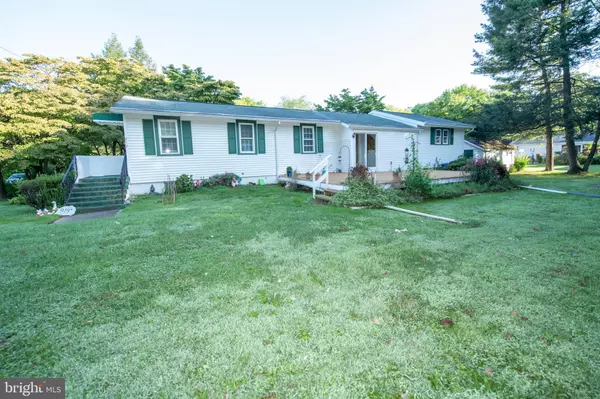For more information regarding the value of a property, please contact us for a free consultation.
919 LINDEN AVE Langhorne, PA 19047
Want to know what your home might be worth? Contact us for a FREE valuation!

Our team is ready to help you sell your home for the highest possible price ASAP
Key Details
Sold Price $369,000
Property Type Single Family Home
Sub Type Detached
Listing Status Sold
Purchase Type For Sale
Square Footage 1,312 sqft
Price per Sqft $281
Subdivision Langhorne Gables
MLS Listing ID PABU2077792
Sold Date 12/12/24
Style Ranch/Rambler
Bedrooms 4
Full Baths 1
Half Baths 1
HOA Y/N N
Abv Grd Liv Area 1,312
Originating Board BRIGHT
Year Built 1945
Annual Tax Amount $3,527
Tax Year 2024
Lot Size 0.496 Acres
Acres 0.5
Lot Dimensions 180.00 x 120.00
Property Description
Been watching this online? Come check out this unique property and neighboring lot. Single detached ranch style home with basement ready for you to make your own. Main entry leads to living room with hardwood floors. This level also has 4 bedrooms, a kitchen with ample amount of cabinets, stove and refrigerator there is also a bathroom. Laundry hook up is available on both the main level as well as the lower level of the home. There are sliders that lead to a side deck. Baseboard Hot Water Heat throughout. Windows have been updated throughout ownership. Lower level is unfinished has a laundry hookup, plenty of storage. (2024 Oil Tank) Large side yard and detached Shed. Keep in mind, this property is being sold along with the adjacent Tax parcel next to the property. Seller is looking to sell both properties together as a package deal. Tax Parcel Id#22-036-319. To be clear the house is $369,900 the adjacent lot is $110,000. Located on a "no outlet street" steps away from Herbert Hoover Elementary School. There is a dishwasher but it is currently not working.
Location
State PA
County Bucks
Area Middletown Twp (10122)
Zoning R1
Rooms
Other Rooms Living Room, Dining Room, Bedroom 2, Bedroom 3, Bedroom 4, Kitchen, Bedroom 1
Basement Unfinished
Main Level Bedrooms 4
Interior
Hot Water Oil
Heating Baseboard - Hot Water
Cooling None
Fireplace N
Heat Source Oil
Laundry Hookup, Lower Floor, Main Floor
Exterior
Water Access N
Accessibility None
Garage N
Building
Story 1
Foundation Block
Sewer Public Sewer
Water Public
Architectural Style Ranch/Rambler
Level or Stories 1
Additional Building Above Grade, Below Grade
New Construction N
Schools
School District Neshaminy
Others
Senior Community No
Tax ID 22-036-320
Ownership Fee Simple
SqFt Source Assessor
Acceptable Financing Cash
Listing Terms Cash
Financing Cash
Special Listing Condition Standard
Read Less

Bought with Jennifer L DiNardo • Opus Elite Real Estate
GET MORE INFORMATION




