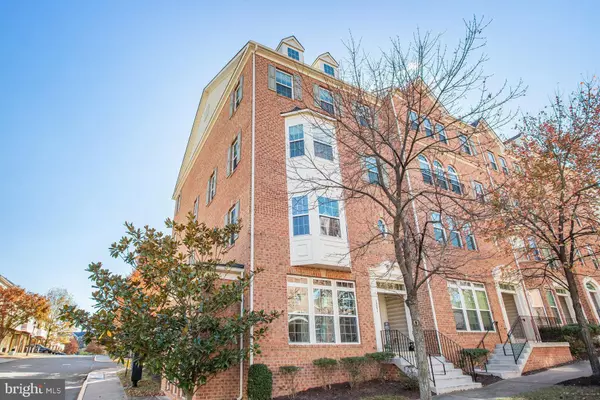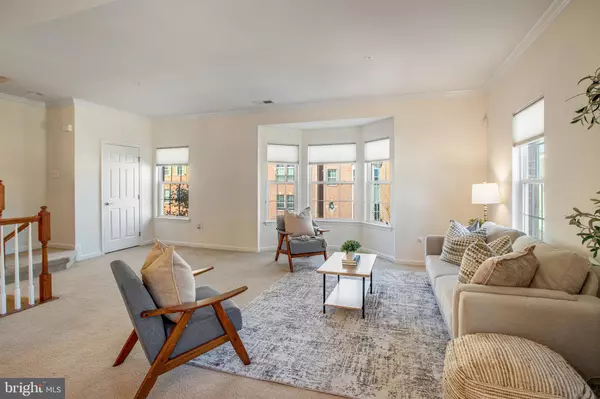For more information regarding the value of a property, please contact us for a free consultation.
15053 LEICESTERSHIRE ST Woodbridge, VA 22191
Want to know what your home might be worth? Contact us for a FREE valuation!

Our team is ready to help you sell your home for the highest possible price ASAP
Key Details
Sold Price $475,000
Property Type Condo
Sub Type Condo/Co-op
Listing Status Sold
Purchase Type For Sale
Square Footage 2,502 sqft
Price per Sqft $189
Subdivision Potomac Club
MLS Listing ID VAPW2083010
Sold Date 12/17/24
Style Colonial
Bedrooms 3
Full Baths 2
Half Baths 1
Condo Fees $311/mo
HOA Fees $151/mo
HOA Y/N Y
Abv Grd Liv Area 2,502
Originating Board BRIGHT
Year Built 2011
Annual Tax Amount $4,318
Tax Year 2024
Property Description
Welcome home! Nestled in the beautiful gated community of Potomac Club, this end-unit townhome-style condo boasts an open floor plan, attached garage, and abundance of natural light throughout the home! On the main level, you'll discover a light-filled living room with high ceilings and a stunning bay window. With the elegant adjoining dining room, this open floorplan is ideal for entertaining friends and family! On the back of the home, the spacious eat-in kitchen features rich wooden cabinets, sleek granite countertops, and a separate pantry. Pull up a stool to the wide island bar or enjoy a casual meal in the bright breakfast nook. The adjacent sitting area offers you a cozy second living space, plus the private balcony just off the kitchen is the perfect space to enjoy your morning coffee. Upstairs, you'll find an expansive primary bedroom suite that boasts a sophisticated tray ceiling, plush carpeted floors, and a massive walk-in closet. The handsome en suite bathroom features a double sink vanity, decadent jetted corner tub, and a step-in shower with built-in seat. Both additional bedrooms include wide closets and soft carpeting under your feet, with access to the second large full bathroom in the hall. For your utmost convenience, a large laundry room with storage can also be found on the bedroom level. The one-car garage and driveway makes parking easy, plus you'll have plenty of storage space. Luxurious living in Potomac Club offers exclusive access to indoor and outdoor pools, a sauna, fitness center, clubhouse, and business center. Just minutes to Wegmans, Stonebridge at Potomac Center, Potomac Mills, Alamo Drafthouse, Sentara Medical Center, and Neabsco Regional Park. Get around town and commute easily with quick access to I-95, Route 1, Opitz Boulevard, Prince William Parkway, Dale Boulevard, and Smoketown Road. Schedule a private tour today and start the new year in your beautiful new home!
Location
State VA
County Prince William
Zoning PMR
Interior
Interior Features Breakfast Area, Ceiling Fan(s), Dining Area, Kitchen - Island, Pantry, Recessed Lighting, Bathroom - Soaking Tub, Upgraded Countertops, Walk-in Closet(s), Wood Floors
Hot Water Natural Gas
Heating Forced Air
Cooling Central A/C, Ceiling Fan(s)
Flooring Carpet, Hardwood
Equipment Built-In Microwave, Dishwasher, Disposal, Dryer, Washer, Oven/Range - Gas, Refrigerator
Fireplace N
Appliance Built-In Microwave, Dishwasher, Disposal, Dryer, Washer, Oven/Range - Gas, Refrigerator
Heat Source Natural Gas
Laundry Has Laundry, Washer In Unit, Dryer In Unit, Upper Floor
Exterior
Exterior Feature Balcony
Parking Features Garage - Rear Entry
Garage Spaces 1.0
Amenities Available Club House, Common Grounds, Community Center, Exercise Room, Fitness Center, Gated Community, Meeting Room, Pool - Indoor, Pool - Outdoor, Sauna, Security, Tot Lots/Playground
Water Access N
Accessibility None
Porch Balcony
Attached Garage 1
Total Parking Spaces 1
Garage Y
Building
Story 2
Foundation Other
Sewer Public Sewer
Water Public
Architectural Style Colonial
Level or Stories 2
Additional Building Above Grade, Below Grade
Structure Type 9'+ Ceilings
New Construction N
Schools
Elementary Schools Fitzgerald
Middle Schools Rippon
High Schools Freedom
School District Prince William County Public Schools
Others
Pets Allowed Y
HOA Fee Include Common Area Maintenance,Ext Bldg Maint,Pool(s),Recreation Facility,Security Gate,Snow Removal,Trash
Senior Community No
Tax ID 8391-03-4720.02
Ownership Condominium
Security Features Security Gate
Acceptable Financing Cash, Conventional, FHA, VA
Listing Terms Cash, Conventional, FHA, VA
Financing Cash,Conventional,FHA,VA
Special Listing Condition Standard
Pets Allowed Case by Case Basis
Read Less

Bought with Denise A Kempton • Century 21 Redwood Realty
GET MORE INFORMATION




