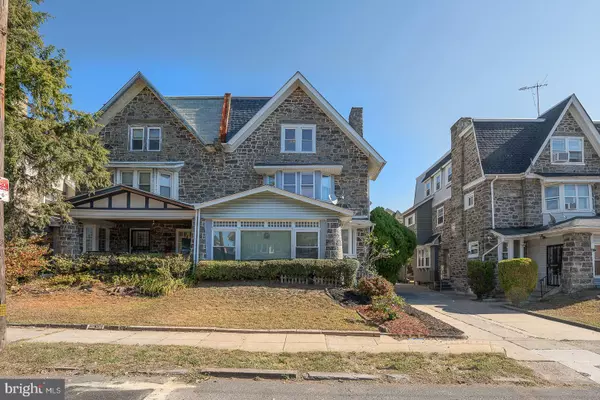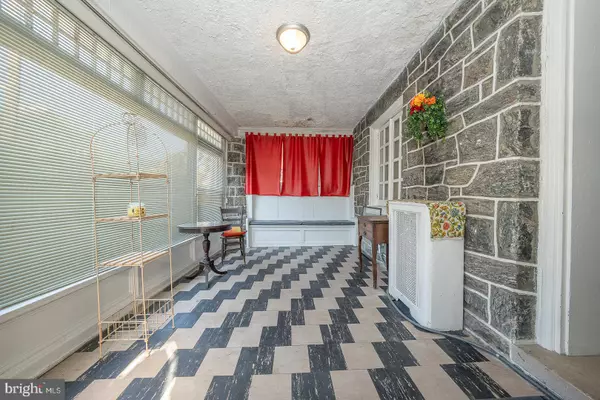For more information regarding the value of a property, please contact us for a free consultation.
821 N 64TH ST Philadelphia, PA 19151
Want to know what your home might be worth? Contact us for a FREE valuation!

Our team is ready to help you sell your home for the highest possible price ASAP
Key Details
Sold Price $340,000
Property Type Single Family Home
Sub Type Twin/Semi-Detached
Listing Status Sold
Purchase Type For Sale
Square Footage 2,427 sqft
Price per Sqft $140
Subdivision Overbrook
MLS Listing ID PAPH2412804
Sold Date 12/16/24
Style Traditional
Bedrooms 6
Full Baths 2
Half Baths 1
HOA Y/N N
Abv Grd Liv Area 2,427
Originating Board BRIGHT
Year Built 1925
Annual Tax Amount $3,663
Tax Year 2024
Lot Size 3,240 Sqft
Acres 0.07
Lot Dimensions 36.00 x 90.00
Property Description
Grand 6 bedroom stone twin home with Garage, filled with architectural charm, is nestled in the heart of the lovely Overbrook neighborhood. Step into the spacious sun porch that leads to the sun filled and large living room with fireplace. The original French doors open to the spacious dining room. Fully equipped kitchen with breakfast room opens to the private rear yard and patio. The second floor houses 3 spacious & sunny bedrooms and a full bathroom as well as the third floor. Large finished basement with powder room and plenty of storage space. Beautiful hardwood floors throughout. Conveniently located to public transportation and very close to Center City! Property being sold in its AS-IS condition. This lovely home does need updating, particularly the kitchen. If buyer is choosing an FHA loan, buyer is responsible for any FHA repairs that may be required.
Location
State PA
County Philadelphia
Area 19151 (19151)
Zoning RSA3
Rooms
Basement Fully Finished
Main Level Bedrooms 6
Interior
Hot Water Natural Gas
Heating Forced Air
Cooling None
Fireplace N
Heat Source Natural Gas
Exterior
Parking Features Garage - Side Entry
Garage Spaces 4.0
Water Access N
Accessibility None
Total Parking Spaces 4
Garage Y
Building
Story 3
Foundation Other
Sewer Public Sewer
Water Public
Architectural Style Traditional
Level or Stories 3
Additional Building Above Grade, Below Grade
New Construction N
Schools
School District Philadelphia City
Others
Senior Community No
Tax ID 344241100
Ownership Fee Simple
SqFt Source Assessor
Special Listing Condition Standard
Read Less

Bought with Arica Miller • Del Val Realty & Property Management



