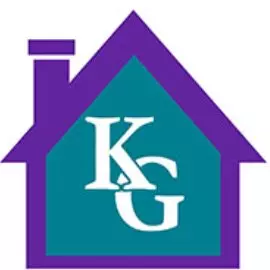For more information regarding the value of a property, please contact us for a free consultation.
10014 Moultrie RD Glen Allen, VA 23060
Want to know what your home might be worth? Contact us for a FREE valuation!

Our team is ready to help you sell your home for the highest possible price ASAP
Key Details
Sold Price $460,000
Property Type Single Family Home
Sub Type Single Family Residence
Listing Status Sold
Purchase Type For Sale
Square Footage 2,091 sqft
Price per Sqft $219
Subdivision Courtney
MLS Listing ID 2429569
Sold Date 12/16/24
Style Two Story
Bedrooms 4
Full Baths 2
Half Baths 1
Construction Status Actual
HOA Y/N No
Year Built 2003
Annual Tax Amount $3,966
Tax Year 2024
Lot Size 0.467 Acres
Acres 0.4673
Property Sub-Type Single Family Residence
Property Description
GLEN ALLEN HIGH SCHOOL DISTRICT!!! Original owner and now an Estate. Built by Eagle Construction in 2003. 4 bedroom and 2 1/2 bath colonial style home on .46 acre lot. 2 car garage w/ shelving and new garage door opener. Gas fireplace, eat-in kitchen w/ stainless appliances including microwave. Gas water heater and second floor laundry. Fresh paint throughout and majority of new light fixtures. Remodeled bathrooms. Generous sized bedrooms. Primary bedroom with walk-in closet and en-suite bathroom. Walk-up attic w/plenty of storage. Large rear deck for entertaining and an above ground pool. Rear privacy fence. Front yard irrigation system. Great proximity to Glen Allen High, grocery stores, restaurants and highways.
Location
State VA
County Henrico
Community Courtney
Area 34 - Henrico
Direction From Staples Mill Road, turn onto Lanceor Road which leads to Moultrie Road. House will be in front of you.
Rooms
Basement Crawl Space
Interior
Interior Features Ceiling Fan(s), Dining Area, Double Vanity, Eat-in Kitchen, Fireplace, Laminate Counters, Bath in Primary Bedroom, Pantry, Walk-In Closet(s)
Heating Forced Air, Natural Gas
Cooling Central Air
Flooring Vinyl
Fireplaces Number 1
Fireplaces Type Gas
Fireplace Yes
Appliance Dishwasher, Electric Cooking, Disposal, Gas Water Heater, Microwave, Refrigerator, Smooth Cooktop, Washer
Laundry Washer Hookup, Dryer Hookup
Exterior
Exterior Feature Deck, Sprinkler/Irrigation, Paved Driveway
Parking Features Attached
Garage Spaces 2.0
Fence Back Yard, Fenced, Privacy
Pool Above Ground, Pool
Roof Type Composition
Porch Front Porch, Deck
Garage Yes
Building
Lot Description Level
Story 2
Sewer Public Sewer
Water Public
Architectural Style Two Story
Level or Stories Two
Structure Type Drywall,Frame,Vinyl Siding
New Construction No
Construction Status Actual
Schools
Elementary Schools Echo Lake
Middle Schools Hungary Creek
High Schools Glen Allen
Others
Tax ID 763-763-9463
Ownership Estate
Financing Conventional
Special Listing Condition Estate
Read Less

Bought with Samson Properties



