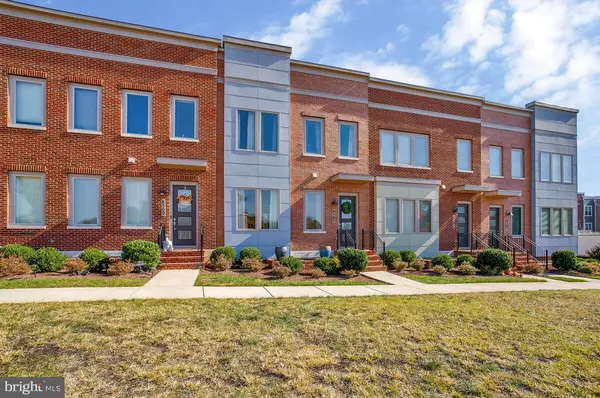For more information regarding the value of a property, please contact us for a free consultation.
8507 REFORMATORY WAY Lorton, VA 22079
Want to know what your home might be worth? Contact us for a FREE valuation!

Our team is ready to help you sell your home for the highest possible price ASAP
Key Details
Sold Price $868,000
Property Type Townhouse
Sub Type Interior Row/Townhouse
Listing Status Sold
Purchase Type For Sale
Square Footage 2,740 sqft
Price per Sqft $316
Subdivision Liberty
MLS Listing ID VAFX2209260
Sold Date 12/13/24
Style Colonial
Bedrooms 4
Full Baths 3
Half Baths 1
HOA Fees $223/mo
HOA Y/N Y
Abv Grd Liv Area 2,740
Originating Board BRIGHT
Year Built 2020
Annual Tax Amount $8,927
Tax Year 2024
Lot Size 1,296 Sqft
Acres 0.03
Property Description
Welcome to this stunning 4-bedroom, 3.5-bathroom townhome that blends elegance and modern comfort across three spacious levels. Located in a family-friendly, active neighborhood, this residence boasts an open floor plan with gorgeous hardwood flooring throughout, crown molding, and recessed lighting. The main level features a bright, airy living area with 9-10-9' ceilings, allowing natural light to fill the space. The kitchen is a chef's dream, complete with ample storage from two pantries, a large island with cabinets, and built-ins in the family room.
Perfect for multigenerational living or guests, the lower level includes a guest suite, providing both comfort and privacy. A full-size elevator offers convenience across all levels, and recent upgrades like a new refrigerator (2023) and microwave (2022) add a fresh touch.
Outdoor enthusiasts will love the scenic views of the nearby golf course and trails, as well as the community amenities, which include a pool, gym, clubhouse, and three playgrounds. Conveniently located within walking distance of restaurants, grocery stores, and parks, and with easy access to I-95, this home combines luxury and lifestyle in an ideal location.
Don't miss the chance to make this exceptional property yours!
Location
State VA
County Fairfax
Zoning 308
Rooms
Basement Fully Finished
Interior
Interior Features Elevator, Crown Moldings
Hot Water Natural Gas
Heating Forced Air
Cooling Central A/C
Fireplaces Number 1
Equipment Built-In Microwave, Dryer, Dishwasher, Disposal, Cooktop, Refrigerator, Icemaker, Oven - Wall
Fireplace Y
Appliance Built-In Microwave, Dryer, Dishwasher, Disposal, Cooktop, Refrigerator, Icemaker, Oven - Wall
Heat Source Natural Gas
Exterior
Parking Features Garage Door Opener, Inside Access
Garage Spaces 2.0
Water Access N
Accessibility Elevator
Attached Garage 2
Total Parking Spaces 2
Garage Y
Building
Story 3
Foundation Other
Sewer Public Sewer
Water Public
Architectural Style Colonial
Level or Stories 3
Additional Building Above Grade, Below Grade
New Construction N
Schools
Elementary Schools Laurel Hill
Middle Schools South County
High Schools South County
School District Fairfax County Public Schools
Others
Senior Community No
Tax ID 1071 10B 0003
Ownership Fee Simple
SqFt Source Assessor
Special Listing Condition Standard
Read Less

Bought with Renee S Mumford • Key Home Sales and Management
GET MORE INFORMATION




