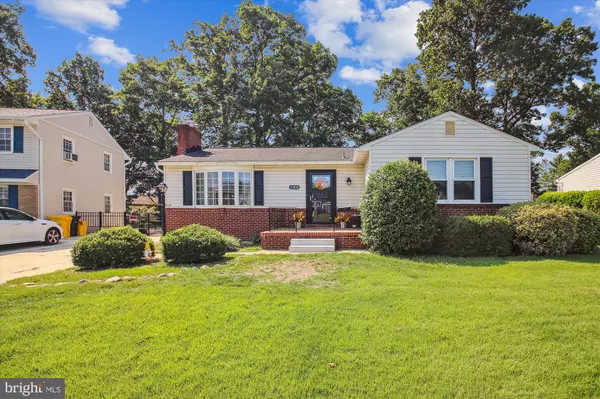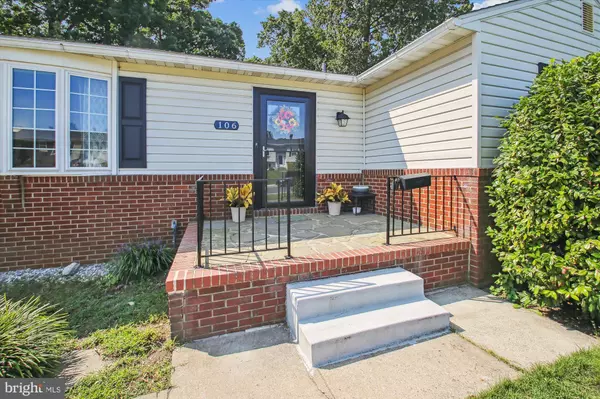For more information regarding the value of a property, please contact us for a free consultation.
106 PATRICIA AVE Linthicum Heights, MD 21090
Want to know what your home might be worth? Contact us for a FREE valuation!

Our team is ready to help you sell your home for the highest possible price ASAP
Key Details
Sold Price $415,000
Property Type Single Family Home
Sub Type Detached
Listing Status Sold
Purchase Type For Sale
Square Footage 2,262 sqft
Price per Sqft $183
Subdivision Michaelton Manor
MLS Listing ID MDAA2093478
Sold Date 12/13/24
Style Ranch/Rambler,Raised Ranch/Rambler
Bedrooms 4
Full Baths 2
HOA Y/N N
Abv Grd Liv Area 1,262
Originating Board BRIGHT
Year Built 1961
Annual Tax Amount $4,275
Tax Year 2024
Lot Size 7,070 Sqft
Acres 0.16
Property Description
HOME HAS ASSUMABLE MORTGAGE $289k @ 3.125%
RANCHER WITH SECOND KITCHEN PERFECT IN LAW SUITE with screened porch.
MOVE IN READY !! THIS OVERSIZED RANCHER OFFERS GLEAMING HARDWOOD FLOORS ON THE MAIN LEVEL, SPACIOUS BEDROOMS,, A SECOND KITCHEN IN THE LOWER LEVEL FOR THE PERFECT IN LAW SUITE SET UP. WITH DEN AND FULL BATH ON LOWER LEVEL. MAIN LEVEL OFFERS A BRICK FIRE PLACE WHILE LOWER LEVEL OFFERS WOOD BURNING STOVE. LOCATED IN THE SOUGHT AFTER COMMUNITY OF MICHAELTON MANOR IN HISTORIC LINTHICUM. CLOSE TO BWI AIRPORT, LIGHT RAIL, I695 AND I97.
Location
State MD
County Anne Arundel
Zoning R5
Rooms
Other Rooms Living Room, Dining Room, Kitchen, In-Law/auPair/Suite, Laundry, Storage Room, Screened Porch
Basement Connecting Stairway, Fully Finished, Heated, Improved, Interior Access, Outside Entrance, Rear Entrance, Sump Pump, Walkout Level, Windows
Main Level Bedrooms 3
Interior
Interior Features 2nd Kitchen, Ceiling Fan(s), Combination Kitchen/Living, Dining Area, Entry Level Bedroom, Formal/Separate Dining Room, Recessed Lighting
Hot Water Natural Gas
Heating Forced Air
Cooling Ceiling Fan(s), Central A/C
Flooring Hardwood, Ceramic Tile
Fireplaces Number 1
Fireplaces Type Fireplace - Glass Doors, Brick, Wood
Equipment Built-In Microwave, Dishwasher, Dryer, Extra Refrigerator/Freezer, Microwave, Oven/Range - Gas, Refrigerator, Stainless Steel Appliances, Stove, Washer
Fireplace Y
Window Features Double Hung,Screens,Vinyl Clad
Appliance Built-In Microwave, Dishwasher, Dryer, Extra Refrigerator/Freezer, Microwave, Oven/Range - Gas, Refrigerator, Stainless Steel Appliances, Stove, Washer
Heat Source Natural Gas
Laundry Basement
Exterior
Exterior Feature Porch(es), Screened
Garage Spaces 3.0
Fence Partially, Privacy
Water Access N
Roof Type Architectural Shingle
Accessibility None
Porch Porch(es), Screened
Total Parking Spaces 3
Garage N
Building
Lot Description Cleared, Landscaping, Rear Yard, Private
Story 2
Foundation Block, Passive Radon Mitigation
Sewer Public Sewer
Water Public
Architectural Style Ranch/Rambler, Raised Ranch/Rambler
Level or Stories 2
Additional Building Above Grade, Below Grade
New Construction N
Schools
Elementary Schools Linthicum
Middle Schools Lindale
High Schools North County
School District Anne Arundel County Public Schools
Others
Senior Community No
Tax ID 020551711404405
Ownership Fee Simple
SqFt Source Assessor
Special Listing Condition Standard
Read Less

Bought with Pasquale Carannante • BHHS Fox & Roach - Robbinsville



