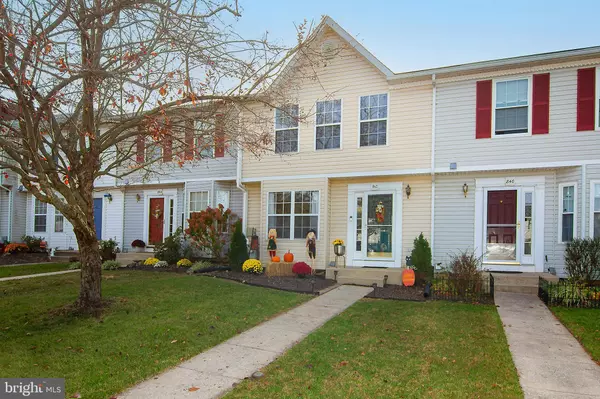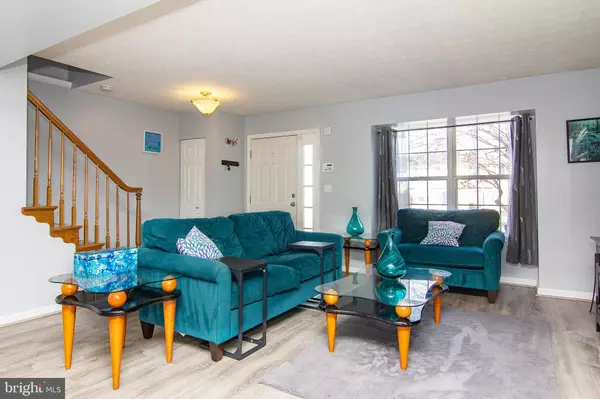For more information regarding the value of a property, please contact us for a free consultation.
842 MEDINAH CIR Westminster, MD 21158
Want to know what your home might be worth? Contact us for a FREE valuation!

Our team is ready to help you sell your home for the highest possible price ASAP
Key Details
Sold Price $315,000
Property Type Townhouse
Sub Type Interior Row/Townhouse
Listing Status Sold
Purchase Type For Sale
Square Footage 1,650 sqft
Price per Sqft $190
Subdivision Avondale Run
MLS Listing ID MDCR2023720
Sold Date 12/13/24
Style Colonial
Bedrooms 3
Full Baths 2
Half Baths 2
HOA Fees $41/qua
HOA Y/N Y
Abv Grd Liv Area 1,308
Originating Board BRIGHT
Year Built 1994
Annual Tax Amount $4,287
Tax Year 2024
Lot Size 2,000 Sqft
Acres 0.05
Property Description
Welcome to this beautiful and spacious home in the sought-after neighborhood Avondale Run of Westminster. This stunning property features 3 bedrooms, 2 full bathrooms, and 2 half bathrooms, providing ample space for comfortable living. The primary bath features a luxurious seated shower.
The kitchen boasts a large pantry and a pass-through to the dining room, perfect for entertaining guests or enjoying family meals. Step outside onto the trex deck and take in the views of the fenced rear yard, ideal for outdoor gatherings or relaxation.
The finished lower level offers even more living space with an open floor plan that can be customized to suit your needs.
Don't miss out on the opportunity to make this house your dream home. Schedule a showing today!
Location
State MD
County Carroll
Zoning R-200
Direction North
Rooms
Basement Fully Finished, Daylight, Partial
Interior
Interior Features Bathroom - Walk-In Shower, Bathroom - Tub Shower, Carpet, Ceiling Fan(s), Combination Dining/Living, Floor Plan - Open
Hot Water Electric
Heating Heat Pump(s)
Cooling Central A/C
Equipment Dishwasher, Disposal, Dryer - Electric, ENERGY STAR Clothes Washer, ENERGY STAR Refrigerator, Exhaust Fan, Microwave, Oven/Range - Electric, Washer, Water Conditioner - Owned, Water Heater
Fireplace N
Window Features Insulated,Screens
Appliance Dishwasher, Disposal, Dryer - Electric, ENERGY STAR Clothes Washer, ENERGY STAR Refrigerator, Exhaust Fan, Microwave, Oven/Range - Electric, Washer, Water Conditioner - Owned, Water Heater
Heat Source Electric
Laundry Lower Floor
Exterior
Exterior Feature Deck(s)
Garage Spaces 2.0
Parking On Site 2
Water Access N
Roof Type Asphalt
Accessibility None
Porch Deck(s)
Total Parking Spaces 2
Garage N
Building
Story 3
Foundation Concrete Perimeter
Sewer Public Sewer
Water Public, Conditioner
Architectural Style Colonial
Level or Stories 3
Additional Building Above Grade, Below Grade
Structure Type Dry Wall
New Construction N
Schools
School District Carroll County Public Schools
Others
Pets Allowed Y
HOA Fee Include Common Area Maintenance,Insurance,Management,Reserve Funds
Senior Community No
Tax ID 0707126824
Ownership Fee Simple
SqFt Source Assessor
Acceptable Financing Cash, Conventional, FHA, VA
Listing Terms Cash, Conventional, FHA, VA
Financing Cash,Conventional,FHA,VA
Special Listing Condition Standard
Pets Allowed Number Limit
Read Less

Bought with Samuel P Bruck • Northrop Realty



