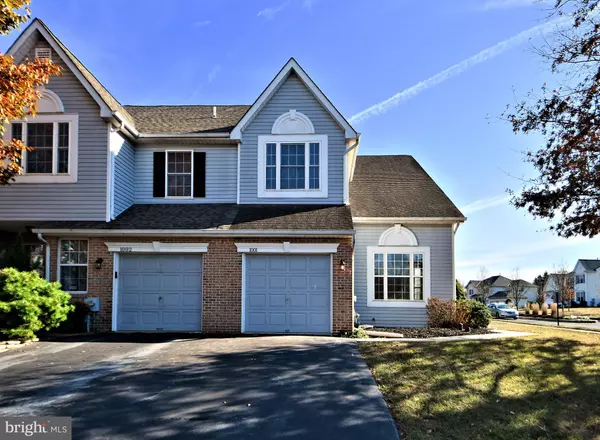For more information regarding the value of a property, please contact us for a free consultation.
1001 GREENES WAY CIR Collegeville, PA 19426
Want to know what your home might be worth? Contact us for a FREE valuation!

Our team is ready to help you sell your home for the highest possible price ASAP
Key Details
Sold Price $505,000
Property Type Townhouse
Sub Type End of Row/Townhouse
Listing Status Sold
Purchase Type For Sale
Square Footage 2,604 sqft
Price per Sqft $193
Subdivision Providence Greene
MLS Listing ID PAMC2123090
Sold Date 12/12/24
Style Colonial
Bedrooms 3
Full Baths 2
Half Baths 1
HOA Fees $152/qua
HOA Y/N Y
Abv Grd Liv Area 1,874
Originating Board BRIGHT
Year Built 1999
Annual Tax Amount $6,284
Tax Year 2023
Lot Size 3,605 Sqft
Acres 0.08
Lot Dimensions 35.00 x 105.00
Property Description
Welcome to this newly upgraded luxurious 3BR/2.5BA 1 car garage fully finished basement END UNIT Townhome (about 2600 sqft including finished basement) in the desirable Providence Greene community! Highly Regarded Methacton Schools! This spacious townhouse offers the perfect blend of comfort, convenience, and style. BRAND NEW HVAC, BRAND NEW FINISHED BASEMENT, BRAND NEW CARPETS, LVP FLOORS and Newly Refinished Hardwood Floors, BRAND NEW QUARTZ COUNTERTOPS, BRAND NEW SS APPLIANCES (Gas Range, Dishwasher, Microwave), BRAND NEW Hall Bath, Newly Refinished Hardwood Floors throughout Main Floor and Newly refinished Kitchen. As you enter the main floor you are greeted with the two story living room with bright and cheery windows and ceiling fan on your left and the formal dining room on your right. The Newly Refinished modern eat in kitchen is equipped with everything you need for meal preparation. BRAND NEW Quartz Countertops and BRAND NEW Stainless Steel Gas Range, Dishwasher and Microwave, Adjacent Family Room with recessed lighting and fireplace for cozy gatherings. Spacious Breakfast Area off the kitchen that leads to the Newly Refinished large sized wood deck for your rest, relaxation and all your summer gatherings. Powder Room and a spacious one car garage round out the first floor. Newly Refinished Hardwood Floors throughout the main level. As you head up the stairs to the second floor, the master bedroom awaits, offering a calm sanctuary complete with a private bath. Pamper yourself in the nice sized master bath with tiled floors, stall shower and luxurious soak-in tub and double shower vanity. This bedroom also boasts vaulted ceiling with a ceiling fan and two spacious walk-in closets. Two additional spacious bedrooms with ceiling fans provide ample space for family members or guests, each offering comfort and privacy. BRAND NEW Hall Bath and a conveniently located laundry room on this level. The BRAND NEW Finished Basement adds approximately 730 sq ft of extra living space with Modern LVP Floors and plenty of recessed lighting, perfect for creating a home office, a recreation room, or a cozy entertainment area. Plus, there is unfinished storage space to keep your home organized. BRAND NEW HVAC. The 1-car garage provides secure parking and additional storage and Extra long driveway to park two additional cars. Enjoy access to fantastic community amenities, including common grounds, a jog/walk path, an outdoor pool, tennis and basketball courts. The HOA covers common area maintenance, lawn maintenance, road maintenance, snow removal, and trash, allowing you to live maintenance-free living. Situated in a prime location, this community is conveniently located near a variety of restaurants, stores, parks, King of Prussia Mall and major highway accesses (Rt 422, Rt 202, Rt 363, Ridge Pike) . Minutes to major employers like GSK, Pfizer and several others. Don't miss out on this fantastic opportunity to own a beautiful townhouse in Providence Greene. Schedule a viewing today and discover the perfect place to call home! What are you waiting for - Move right in to your next home for the New Year!
Location
State PA
County Montgomery
Area Lower Providence Twp (10643)
Zoning R4
Rooms
Basement Fully Finished, Interior Access
Interior
Interior Features Bathroom - Soaking Tub, Bathroom - Walk-In Shower, Carpet, Ceiling Fan(s), Breakfast Area, Combination Dining/Living, Combination Kitchen/Dining, Combination Kitchen/Living, Crown Moldings, Dining Area, Curved Staircase, Family Room Off Kitchen, Floor Plan - Open, Formal/Separate Dining Room, Kitchen - Gourmet, Primary Bath(s), Recessed Lighting, Upgraded Countertops, Walk-in Closet(s), Wood Floors
Hot Water Natural Gas
Cooling Central A/C
Flooring Carpet, Hardwood, Luxury Vinyl Plank, Ceramic Tile
Fireplaces Number 1
Fireplaces Type Gas/Propane
Equipment Dishwasher, Disposal, Microwave, Oven/Range - Gas, Refrigerator, Stainless Steel Appliances, Water Heater
Fireplace Y
Appliance Dishwasher, Disposal, Microwave, Oven/Range - Gas, Refrigerator, Stainless Steel Appliances, Water Heater
Heat Source Natural Gas
Laundry Has Laundry, Hookup, Upper Floor
Exterior
Exterior Feature Deck(s)
Parking Features Garage Door Opener, Garage - Side Entry, Additional Storage Area, Inside Access
Garage Spaces 1.0
Amenities Available Basketball Courts, Pool - Outdoor, Tennis Courts
Water Access N
Accessibility None
Porch Deck(s)
Attached Garage 1
Total Parking Spaces 1
Garage Y
Building
Story 2
Foundation Concrete Perimeter
Sewer Public Sewer
Water Public
Architectural Style Colonial
Level or Stories 2
Additional Building Above Grade, Below Grade
New Construction N
Schools
High Schools Methacton
School District Methacton
Others
HOA Fee Include Common Area Maintenance,Lawn Maintenance,Management,Pool(s),Snow Removal,Trash
Senior Community No
Tax ID 43-00-05860-721
Ownership Fee Simple
SqFt Source Assessor
Acceptable Financing Cash, Conventional
Listing Terms Cash, Conventional
Financing Cash,Conventional
Special Listing Condition Standard
Read Less

Bought with Scott Newell • RE/MAX Reliance



