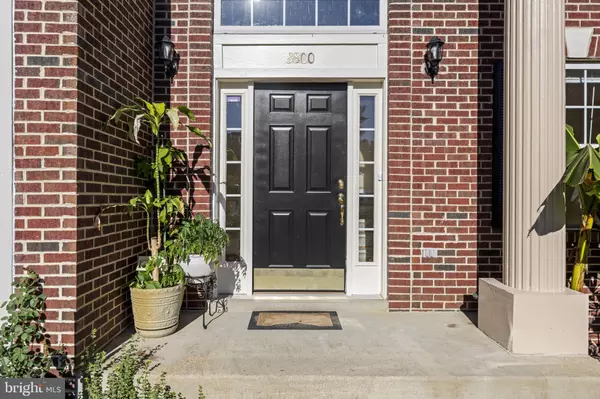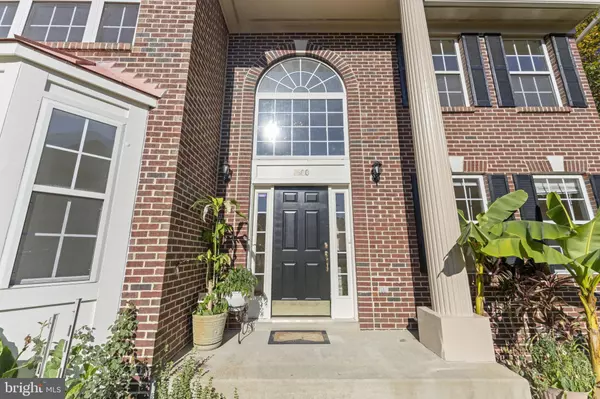For more information regarding the value of a property, please contact us for a free consultation.
8800 GLADESIDE DR Clinton, MD 20735
Want to know what your home might be worth? Contact us for a FREE valuation!

Our team is ready to help you sell your home for the highest possible price ASAP
Key Details
Sold Price $600,000
Property Type Single Family Home
Sub Type Detached
Listing Status Sold
Purchase Type For Sale
Square Footage 2,724 sqft
Price per Sqft $220
Subdivision Mt Airy Estates
MLS Listing ID MDPG2125510
Sold Date 12/06/24
Style Colonial
Bedrooms 4
Full Baths 3
Half Baths 1
HOA Y/N N
Abv Grd Liv Area 2,724
Originating Board BRIGHT
Year Built 2000
Annual Tax Amount $7,238
Tax Year 2024
Lot Size 0.620 Acres
Acres 0.62
Property Description
OFFER DEADLINE: Monday 11/4 at 2pm.
Nestled in the prestigious enclave of Mt Airy Estates on a serene half-acre cul-de-sac lot, this stately 4-bedroom, 3.5-bath home at 8800 Gladeside Drive epitomizes classic elegance and comfort. As you step inside, you are greeted by a two-story foyer, setting the stage for the exquisitely designed interior of over 4,000 square feet of living space.
The heart of the home features a sun-soaked kitchen equipped with double ovens, a pantry, and an island with a cooktop, perfect for the culinary enthusiast. This kitchen flows seamlessly into a spacious great room graced with a gas fireplace, where views of the lush landscape can be enjoyed through large windows. The formal living and dining rooms flank each entrance, providing ample space for entertaining guests in style. A convenient office with double doors completes the first floor.
Upstairs, the massive owner's suite becomes a private retreat with a sitting room, soaking tub, and a double vanity in the en-suite bath. The fully finished walkout basement includes a bonus room, full bath, and a wet bar, offering versatile space for recreation or hosting.
Outdoors, the property boasts a garden in the rear and a picturesque front yard that invites tranquility and showcases the homeowners' green thumbs. The new roof is a standout feature, installed just two years ago.
This property is not just a house but a home waiting for new memories to be made. This home's true essence and value are best experienced in person. Don't miss the opportunity to own this masterpiece of a house; schedule your visit today and see why 8800 Gladeside Drive should be your next address.
Location
State MD
County Prince Georges
Zoning RR
Rooms
Other Rooms Living Room, Dining Room, Primary Bedroom, Bedroom 2, Bedroom 3, Bedroom 4, Kitchen, Family Room, Foyer, Other, Bonus Room
Basement Other
Interior
Interior Features Kitchen - Table Space, Dining Area, Primary Bath(s), WhirlPool/HotTub, Family Room Off Kitchen, Formal/Separate Dining Room, Kitchen - Eat-In, Kitchen - Island, Pantry, Walk-in Closet(s)
Hot Water Natural Gas
Heating Heat Pump(s)
Cooling Central A/C
Fireplaces Number 1
Fireplaces Type Fireplace - Glass Doors
Equipment Cooktop, Dishwasher, Disposal, Dryer, Exhaust Fan, Oven/Range - Electric, Oven - Self Cleaning, Range Hood, Washer
Fireplace Y
Window Features Bay/Bow
Appliance Cooktop, Dishwasher, Disposal, Dryer, Exhaust Fan, Oven/Range - Electric, Oven - Self Cleaning, Range Hood, Washer
Heat Source Natural Gas
Exterior
Parking Features Garage Door Opener
Garage Spaces 2.0
Utilities Available Cable TV Available, Multiple Phone Lines
Water Access N
Accessibility None
Attached Garage 2
Total Parking Spaces 2
Garage Y
Building
Lot Description Backs - Parkland, Backs to Trees, Cul-de-sac, Landscaping
Story 3
Foundation Concrete Perimeter
Sewer Public Sewer
Water Public
Architectural Style Colonial
Level or Stories 3
Additional Building Above Grade, Below Grade
Structure Type 9'+ Ceilings
New Construction N
Schools
School District Prince George'S County Public Schools
Others
Senior Community No
Tax ID 17090955732
Ownership Fee Simple
SqFt Source Assessor
Acceptable Financing Conventional, FHA, VA, Cash
Listing Terms Conventional, FHA, VA, Cash
Financing Conventional,FHA,VA,Cash
Special Listing Condition Standard
Read Less

Bought with Lillian A Hardaway • Samson Properties



