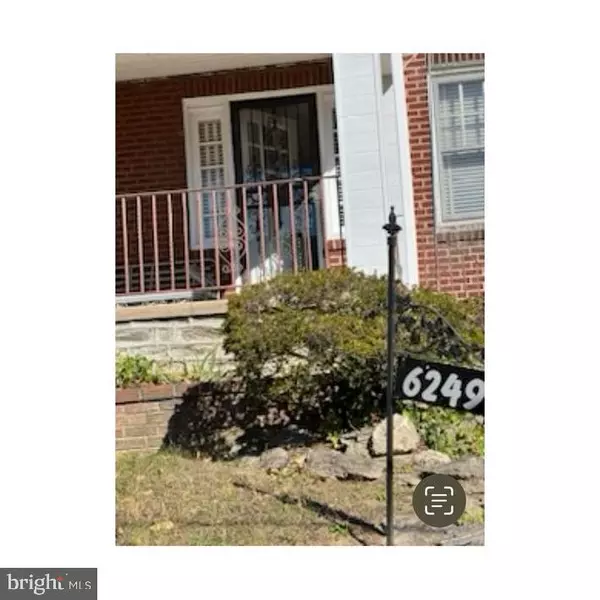For more information regarding the value of a property, please contact us for a free consultation.
6249 HOMER ST Philadelphia, PA 19144
Want to know what your home might be worth? Contact us for a FREE valuation!

Our team is ready to help you sell your home for the highest possible price ASAP
Key Details
Sold Price $125,000
Property Type Townhouse
Sub Type Interior Row/Townhouse
Listing Status Sold
Purchase Type For Sale
Square Footage 1,332 sqft
Price per Sqft $93
Subdivision Germantown (East)
MLS Listing ID PAPH2419608
Sold Date 12/10/24
Style Traditional
Bedrooms 3
Full Baths 1
HOA Y/N N
Abv Grd Liv Area 1,332
Originating Board BRIGHT
Year Built 1915
Annual Tax Amount $1,940
Tax Year 2024
Lot Size 1,679 Sqft
Acres 0.04
Lot Dimensions 18.00 x 92.00
Property Description
Here is a Really nice three bedroom/one bath home with open front porch, front yard and rear balcony in popular and historic Germantown.
This home has been well-maintained and cared for by the same owner for over 60 years. Yes, some updating is needed, however the 'bones are good'. Move right in and make your changes over time. The roof was replaced in 2022 and also has a newer hot water heater. Additionally there is off-street parking in the rear driveway with garage.
Step into the bright living room with an ornamental fireplace and front windows that allow natural sunshine to beam through. The open flow into the large dining room provides plenty of space for family and friends. Continue into the kitchen with space for a small table and also has a back door to the rear cement deck.
Upstairs the second floor has three good-sized bedrooms and hall bath.
The unfinished basement is clean and dry and has exit to rear driveway and garage.
The one-way street gets minimal traffic and its a Great location near public transportation, regional rail, and major traffic corridors . Also nearby: Awbury Arboretum with the Farm at Awbury, the Philly Goat Project and Cliveden Park.
Location
State PA
County Philadelphia
Area 19144 (19144)
Zoning RSA5
Rooms
Basement Outside Entrance, Unfinished
Interior
Interior Features Floor Plan - Traditional, Formal/Separate Dining Room, Kitchen - Table Space
Hot Water Natural Gas
Heating Hot Water
Cooling Window Unit(s)
Fireplaces Number 1
Equipment Oven/Range - Gas, Water Heater, Refrigerator
Fireplace Y
Appliance Oven/Range - Gas, Water Heater, Refrigerator
Heat Source Natural Gas
Exterior
Exterior Feature Balcony, Porch(es)
Parking Features Garage - Rear Entry
Garage Spaces 1.0
Water Access N
Accessibility None
Porch Balcony, Porch(es)
Attached Garage 1
Total Parking Spaces 1
Garage Y
Building
Lot Description Front Yard
Story 2
Foundation Brick/Mortar
Sewer No Septic System
Water Public
Architectural Style Traditional
Level or Stories 2
Additional Building Above Grade, Below Grade
New Construction N
Schools
School District Philadelphia City
Others
Pets Allowed Y
Senior Community No
Tax ID 592262600
Ownership Fee Simple
SqFt Source Assessor
Special Listing Condition Standard
Pets Allowed No Pet Restrictions
Read Less

Bought with Shavonne Gilbert • Keller Williams Realty Devon-Wayne
GET MORE INFORMATION


