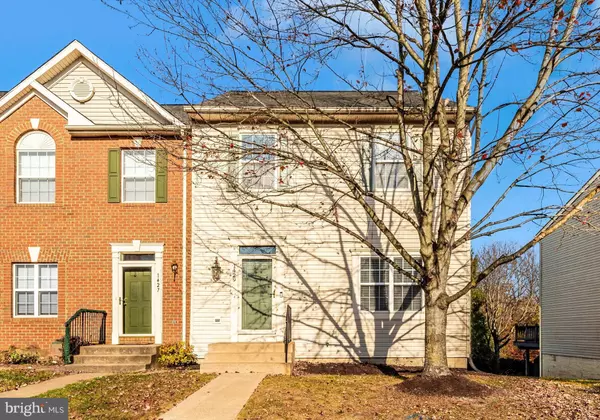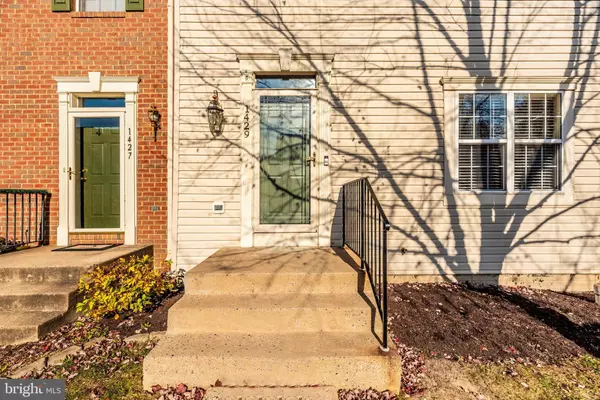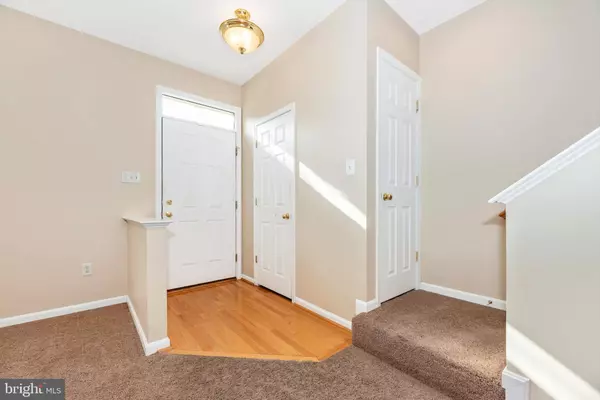For more information regarding the value of a property, please contact us for a free consultation.
1429 CHESSIE CT Mount Airy, MD 21771
Want to know what your home might be worth? Contact us for a FREE valuation!

Our team is ready to help you sell your home for the highest possible price ASAP
Key Details
Sold Price $428,500
Property Type Townhouse
Sub Type End of Row/Townhouse
Listing Status Sold
Purchase Type For Sale
Square Footage 2,058 sqft
Price per Sqft $208
Subdivision Twin Arch Crossing
MLS Listing ID MDCR2023828
Sold Date 12/12/24
Style Colonial
Bedrooms 3
Full Baths 2
Half Baths 1
HOA Fees $67/mo
HOA Y/N Y
Abv Grd Liv Area 1,598
Originating Board BRIGHT
Year Built 2001
Annual Tax Amount $4,421
Tax Year 2024
Lot Size 3,351 Sqft
Acres 0.08
Property Description
Start your Saturday off right by touring this delightful end-unit TH; Open House 11/9 10:00 am - Noon!Charming new listing in Twin Arch Crossing is bright & cheery & ready for its new owner. 3 finished levels offer great space to relax and enjoy. Features include hardwood floors in foyer & kitchen/breakfast areas. Expansive living room/dining room; sliding doors to deck overlooking wooded common area for extra privacy. The kitchen is a cook's dream with gas range, granite counters, island w/storage & tons of cabinets. Lots of windows bring in extra light throughout. The primary bedroom with en suite bath includes soaking tub & separate shower. The finished lower level is perfect for recreational activities; cozy up to the gas fireplace end enjoy the wall of custom built-in shelves & walk-out to lower deck area. The interior has been freshly painted; recent updates include roof & HVAC (2018), new refrigerator w/ice-maker & new clothes washer/dryer (2023). Two assigned parking spaces are right at your front door; and this home is conveniently located near everything fun in Mount Airy---a simply fabulous place to live!
Don't wait to make this your Home for the Holidays and start making your moving plans today!
Location
State MD
County Carroll
Zoning R
Rooms
Basement Fully Finished, Walkout Level, Shelving
Interior
Hot Water Natural Gas
Heating Forced Air
Cooling Central A/C
Heat Source Natural Gas
Exterior
Parking On Site 2
Water Access N
View Trees/Woods, Scenic Vista
Accessibility None
Garage N
Building
Lot Description Backs - Open Common Area, Backs to Trees, Corner, Cul-de-sac, Rear Yard
Story 3
Foundation Slab
Sewer Public Sewer
Water Public
Architectural Style Colonial
Level or Stories 3
Additional Building Above Grade, Below Grade
New Construction N
Schools
School District Carroll County Public Schools
Others
Senior Community No
Tax ID 0713038732
Ownership Fee Simple
SqFt Source Estimated
Special Listing Condition Standard
Read Less

Bought with Brian T Duncan • Tyler Duncan Realty Partners, Inc.
GET MORE INFORMATION




