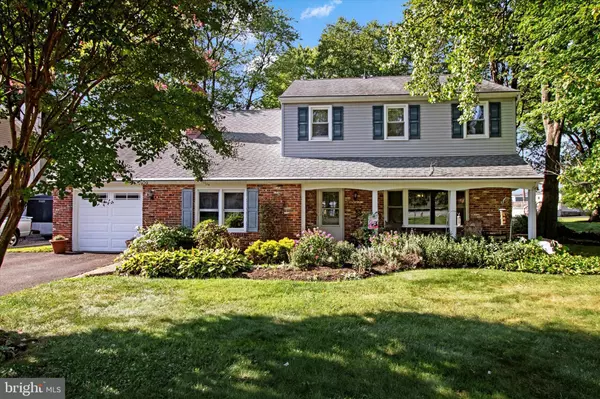For more information regarding the value of a property, please contact us for a free consultation.
4 TANGLEWOOD DR Langhorne, PA 19047
Want to know what your home might be worth? Contact us for a FREE valuation!

Our team is ready to help you sell your home for the highest possible price ASAP
Key Details
Sold Price $515,900
Property Type Single Family Home
Sub Type Detached
Listing Status Sold
Purchase Type For Sale
Square Footage 2,525 sqft
Price per Sqft $204
Subdivision Tanglewood
MLS Listing ID PABU2078280
Sold Date 12/11/24
Style Colonial
Bedrooms 4
Full Baths 2
Half Baths 1
HOA Y/N N
Abv Grd Liv Area 2,525
Originating Board BRIGHT
Year Built 1978
Annual Tax Amount $7,689
Tax Year 2024
Lot Size 0.528 Acres
Acres 0.53
Property Description
Just Reduced! Welcome to this lovely Tanglewood Colonial located in the Neshaminy School District. This home has been well maintained and boasts some lovely upgrades. There are 4 bedrooms and 2.5 baths. The first floor offers a formal Livingroom with Bay Window, Dining Room with Chair Rail Molding, Family Room with Brick Fireplace featuring a Wood Burning Stove Insert, An Eat-In Kitchen featuring Built -In Micro Wave Oven Range Hood, Dishwasher, Garbage Disposal and a Kitchen Island with Drop Leaves for Dinning and storage underneath including a Wine Rack. There is a Powder Room and a Laundry Area leading to the Rear Door leading to a spacious Rear Deck. The deck has been constructed with extra supports for a Hot Tub if you want one. There is also all the Electrical in place for a Hot Tub. Off the Deck leads to the Rear Yard featuring a lovely Stone Patio, Mature Landscaping and a Shed. The second story has a Main Bedroom with it's own Full Bath, Walk-in Closet/Dressing Room with a doorway to the Loft Storage Area. There is a Full Hall Ceramic Tile Bath, plus 3 more nice sized Bedrooms. All the Bedrooms Offer Ceiling Fans. This is a corner property with an approximately 1/2 Acre lot. There is a One Car attached Garage with inside access leading to a unheated Bonus Room. The Heater and Central Air were both replaced December 2023. Property comes with a One Year Home Warranty for Pease of Mind. Visit and see all this lovely home has to offer you.
Location
State PA
County Bucks
Area Middletown Twp (10122)
Zoning R2
Direction Southwest
Rooms
Other Rooms Living Room, Dining Room, Primary Bedroom, Bedroom 2, Bedroom 3, Bedroom 4, Kitchen, Family Room, Laundry, Bonus Room, Full Bath, Half Bath
Interior
Interior Features Attic, Attic/House Fan, Carpet, Ceiling Fan(s), Chair Railings, Family Room Off Kitchen, Formal/Separate Dining Room, Kitchen - Eat-In, Kitchen - Island, Bathroom - Stall Shower, Bathroom - Tub Shower, Walk-in Closet(s)
Hot Water Electric
Heating Heat Pump - Electric BackUp
Cooling Central A/C
Flooring Carpet, Ceramic Tile, Laminated, Vinyl
Fireplaces Number 1
Fireplaces Type Insert, Wood, Brick
Equipment Built-In Microwave, Dishwasher, Disposal, Dryer - Electric, Dryer - Front Loading, Freezer, Oven - Self Cleaning, Oven/Range - Electric, Refrigerator, Washer - Front Loading
Fireplace Y
Window Features Bay/Bow,Double Hung,Double Pane,Triple Pane
Appliance Built-In Microwave, Dishwasher, Disposal, Dryer - Electric, Dryer - Front Loading, Freezer, Oven - Self Cleaning, Oven/Range - Electric, Refrigerator, Washer - Front Loading
Heat Source Electric
Laundry Main Floor
Exterior
Exterior Feature Porch(es), Patio(s), Deck(s)
Parking Features Garage Door Opener, Garage - Front Entry, Inside Access
Garage Spaces 4.0
Utilities Available Cable TV, Under Ground
Water Access N
Roof Type Architectural Shingle
Accessibility None
Porch Porch(es), Patio(s), Deck(s)
Attached Garage 1
Total Parking Spaces 4
Garage Y
Building
Lot Description Corner, Irregular, Front Yard, Rear Yard, SideYard(s), Landscaping
Story 2
Foundation Slab
Sewer Public Sewer
Water Public
Architectural Style Colonial
Level or Stories 2
Additional Building Above Grade, Below Grade
Structure Type Dry Wall
New Construction N
Schools
Elementary Schools Schweitzer
Middle Schools Sandberg
High Schools Neshaminy
School District Neshaminy
Others
Pets Allowed Y
Senior Community No
Tax ID 22-059-014-001
Ownership Fee Simple
SqFt Source Estimated
Security Features Monitored,Security System
Acceptable Financing Cash, Conventional, FHA
Horse Property N
Listing Terms Cash, Conventional, FHA
Financing Cash,Conventional,FHA
Special Listing Condition Standard
Pets Allowed No Pet Restrictions
Read Less

Bought with Alyssa Davoli • Better Homes and Gardens Real Estate Valley Partners
GET MORE INFORMATION




