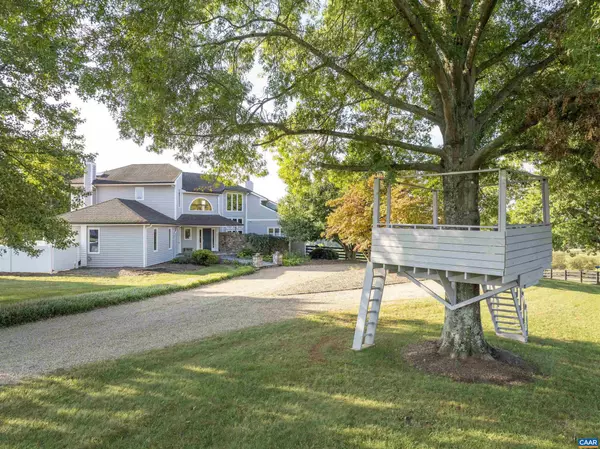For more information regarding the value of a property, please contact us for a free consultation.
1887 TAYLORS GAP RD North Garden, VA 22959
Want to know what your home might be worth? Contact us for a FREE valuation!

Our team is ready to help you sell your home for the highest possible price ASAP
Key Details
Sold Price $1,660,000
Property Type Single Family Home
Sub Type Detached
Listing Status Sold
Purchase Type For Sale
Square Footage 5,455 sqft
Price per Sqft $304
Subdivision Unknown
MLS Listing ID 656869
Sold Date 12/10/24
Style Contemporary
Bedrooms 6
Full Baths 4
Half Baths 1
HOA Y/N N
Abv Grd Liv Area 4,405
Originating Board CAAR
Year Built 1987
Annual Tax Amount $11,170
Tax Year 2024
Lot Size 21.000 Acres
Acres 21.0
Property Description
Home, retreat or horse farm on 21 beautiful acres in the heart of North Garden?s sought after Taylors Gap area. An easy 15-minute drive from Charlottesville and the University of VA and you are in this bucolic, peaceful pocket of the county. The solid, 6-bed, custom residence offers an open floor plan and great architectural detail including amazing woodwork. Significant farm improvement include a 14 stall, center aisle stable, large riding ring and good fenced pasture. The stable is only a few years old and could be repurposed for any number of uses and the ring could become soccer/athletic field. Additional improvements include a free standing garage, equipment building and fenced pastures with run-in sheds. A beautiful, ready-to-go North Garden farm only minutes from UVA, Charlottesville and all its amenities.,Cherry Cabinets,Granite Counter,Wood Cabinets,Wood Counter,Fireplace in Family Room,Fireplace in Great Room,Fireplace in Master Bedroom
Location
State VA
County Albemarle
Zoning AG
Rooms
Other Rooms Living Room, Dining Room, Kitchen, Study, Exercise Room, Laundry, Office, Recreation Room, Full Bath, Half Bath, Additional Bedroom
Basement Heated, Interior Access, Outside Entrance, Walkout Level, Windows
Main Level Bedrooms 1
Interior
Interior Features Entry Level Bedroom, Primary Bath(s)
Heating Central, Heat Pump(s)
Cooling Central A/C, Heat Pump(s)
Flooring Ceramic Tile, Wood
Fireplaces Number 3
Fireplaces Type Heatilator, Stone, Wood
Equipment Dryer, Washer/Dryer Hookups Only, Washer/Dryer Stacked, Washer
Fireplace Y
Window Features Casement,Insulated
Appliance Dryer, Washer/Dryer Hookups Only, Washer/Dryer Stacked, Washer
Heat Source Propane - Owned
Exterior
View Mountain, Pasture
Roof Type Architectural Shingle
Farm Other
Accessibility None
Garage N
Building
Lot Description Landscaping, Private, Open, Sloping
Story 2
Foundation Block
Sewer Septic Exists
Water Well
Architectural Style Contemporary
Level or Stories 2
Additional Building Above Grade, Below Grade
New Construction N
Schools
Elementary Schools Red Hill
Middle Schools Walton
High Schools Monticello
School District Albemarle County Public Schools
Others
Ownership Other
Security Features Smoke Detector
Special Listing Condition Standard
Read Less

Bought with MIKE GAFFNEY • MONTAGUE, MILLER & CO. - WESTFIELD
GET MORE INFORMATION




