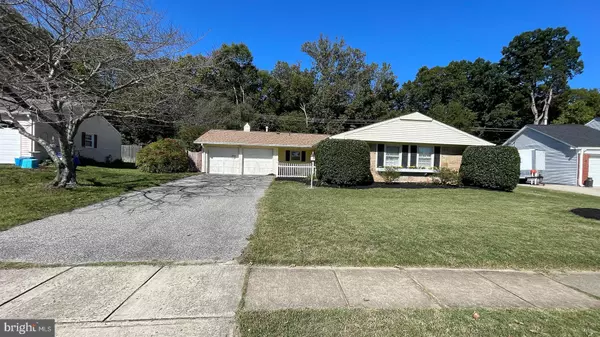For more information regarding the value of a property, please contact us for a free consultation.
12106 RUSTIC HILL DR Bowie, MD 20715
Want to know what your home might be worth? Contact us for a FREE valuation!

Our team is ready to help you sell your home for the highest possible price ASAP
Key Details
Sold Price $500,000
Property Type Single Family Home
Sub Type Detached
Listing Status Sold
Purchase Type For Sale
Square Footage 1,973 sqft
Price per Sqft $253
Subdivision Rockledge At Belair
MLS Listing ID MDPG2128910
Sold Date 12/10/24
Style Ranch/Rambler
Bedrooms 3
Full Baths 2
HOA Y/N N
Abv Grd Liv Area 1,973
Originating Board BRIGHT
Year Built 1967
Annual Tax Amount $6,490
Tax Year 2024
Lot Size 0.286 Acres
Acres 0.29
Property Description
Welcome to this beautifully updated 3-bedroom, 2-bathroom ranch-style home in the Rockledge community of Bowie. Freshly painted throughout, this home features engineered maple hardwood flooring in the living, dining, and family rooms. The updated kitchen features birch cabinets, granite countertops, and newer appliances. Step out to the large patio and enjoy the water fountain while dining under the pergola.
Essential upgrades include a new HVAC system, water heater, and roof, all replaced in 2016, ensuring peace of mind and energy efficiency. The property also boasts a spacious 2-car garage and includes an additional rear private lot of approximately 6,269 sq. ft. offering endless possibilities for outdoor enjoyment. This home is move-in ready and waiting for you to make it your own!
Location
State MD
County Prince Georges
Zoning RR
Rooms
Other Rooms Living Room, Dining Room, Primary Bedroom, Bedroom 2, Bedroom 3, Kitchen, Family Room, Foyer, Bathroom 2, Primary Bathroom
Main Level Bedrooms 3
Interior
Interior Features Bathroom - Stall Shower, Bathroom - Tub Shower, Breakfast Area, Carpet, Ceiling Fan(s), Entry Level Bedroom, Flat, Floor Plan - Open, Formal/Separate Dining Room, Kitchen - Eat-In, Primary Bath(s), Upgraded Countertops, Window Treatments
Hot Water Natural Gas
Heating Central
Cooling Central A/C
Flooring Carpet, Ceramic Tile, Engineered Wood, Luxury Vinyl Plank
Equipment Dishwasher, Disposal, Dryer, Microwave, Oven/Range - Electric, Washer, Water Heater
Fireplace N
Appliance Dishwasher, Disposal, Dryer, Microwave, Oven/Range - Electric, Washer, Water Heater
Heat Source Natural Gas
Exterior
Exterior Feature Patio(s), Porch(es)
Parking Features Garage - Front Entry, Inside Access
Garage Spaces 2.0
Utilities Available Cable TV Available, Electric Available, Natural Gas Available, Sewer Available, Water Available
Water Access N
Roof Type Architectural Shingle
Accessibility 2+ Access Exits
Porch Patio(s), Porch(es)
Attached Garage 2
Total Parking Spaces 2
Garage Y
Building
Lot Description Additional Lot(s), Backs to Trees, Private, Rear Yard, SideYard(s)
Story 1
Foundation Slab
Sewer Public Sewer
Water Public
Architectural Style Ranch/Rambler
Level or Stories 1
Additional Building Above Grade, Below Grade
Structure Type Dry Wall
New Construction N
Schools
School District Prince George'S County Public Schools
Others
Senior Community No
Tax ID 17141625524
Ownership Fee Simple
SqFt Source Assessor
Special Listing Condition Standard
Read Less

Bought with Melissa A Smith • Samson Properties
GET MORE INFORMATION




