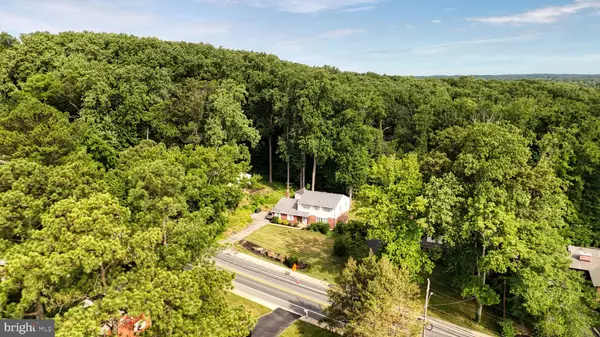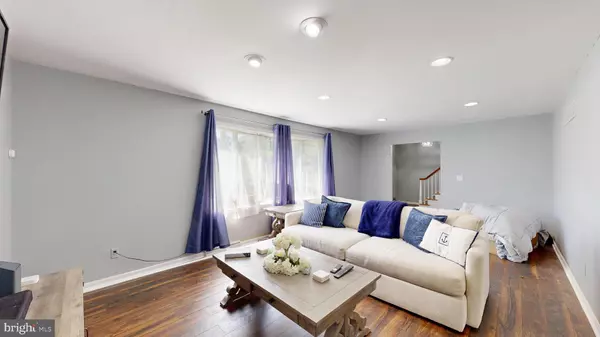For more information regarding the value of a property, please contact us for a free consultation.
248 W CHESTNUT HILL RD Newark, DE 19713
Want to know what your home might be worth? Contact us for a FREE valuation!

Our team is ready to help you sell your home for the highest possible price ASAP
Key Details
Sold Price $465,000
Property Type Single Family Home
Sub Type Detached
Listing Status Sold
Purchase Type For Sale
Square Footage 3,050 sqft
Price per Sqft $152
Subdivision Rittenhouse Wd
MLS Listing ID DENC2069960
Sold Date 12/10/24
Style Colonial
Bedrooms 4
Full Baths 2
Half Baths 1
HOA Y/N N
Abv Grd Liv Area 2,150
Originating Board BRIGHT
Year Built 1966
Annual Tax Amount $3,516
Tax Year 2022
Lot Size 0.400 Acres
Acres 0.4
Lot Dimensions 102.20 x 177.00
Property Description
Enjoy this gorgeous landscaped colonial located in the heart of Newark. This spacious light filled home is surrounded by trees and lush greenery. This home offers a large living area, dining room, eat-in kitchen & cozy family room with wood burning fireplace. The updated kitchen offers plenty of space to create life most delicious moments. The laundry room is located just off the kitchen. Step outside from the family room slider onto a patio perfect for outdoor entertaining. Ascend the stairs to the second level. Primary bedroom with updated en suite bath & large closet. Three more bedrooms and a full bath round out the second level nicely. The finished lower level provides wonderful flexible space. New Heating & Air (2022). Hot water heater (2023). Professional photos and 3D tour coming soon. Make your move!
Location
State DE
County New Castle
Area Newark/Glasgow (30905)
Zoning 18RT
Rooms
Other Rooms Living Room, Dining Room, Bedroom 2, Bedroom 3, Bedroom 4, Kitchen, Game Room, Family Room, Bedroom 1, Exercise Room, Laundry, Utility Room
Basement Partial
Interior
Interior Features Attic, Crown Moldings, Kitchen - Eat-In, Primary Bath(s), Recessed Lighting
Hot Water Natural Gas
Heating Forced Air
Cooling Central A/C
Fireplaces Number 1
Equipment Built-In Microwave, Built-In Range, Dishwasher, Disposal, Dryer, Freezer, Oven/Range - Gas, Refrigerator, Washer
Fireplace Y
Appliance Built-In Microwave, Built-In Range, Dishwasher, Disposal, Dryer, Freezer, Oven/Range - Gas, Refrigerator, Washer
Heat Source Natural Gas
Laundry Main Floor
Exterior
Exterior Feature Patio(s)
Parking Features Garage - Side Entry, Inside Access
Garage Spaces 2.0
Water Access N
Roof Type Shingle
Accessibility None
Porch Patio(s)
Attached Garage 2
Total Parking Spaces 2
Garage Y
Building
Lot Description Backs - Parkland
Story 2
Foundation Crawl Space
Sewer Public Sewer
Water Public
Architectural Style Colonial
Level or Stories 2
Additional Building Above Grade, Below Grade
New Construction N
Schools
School District Christina
Others
Senior Community No
Tax ID 18-043.00-153
Ownership Fee Simple
SqFt Source Estimated
Acceptable Financing Conventional, FHA, VA
Listing Terms Conventional, FHA, VA
Financing Conventional,FHA,VA
Special Listing Condition Standard
Read Less

Bought with John Rowland • Long & Foster Real Estate, Inc.



