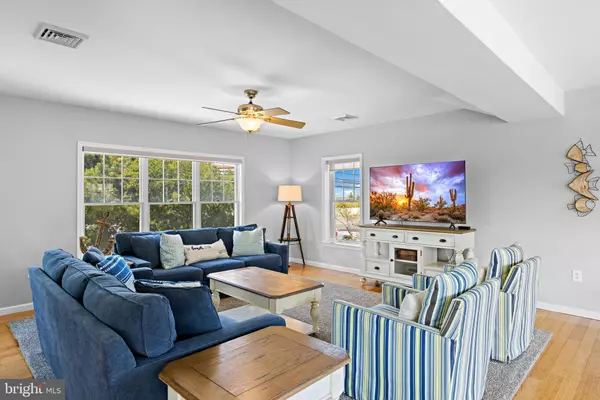For more information regarding the value of a property, please contact us for a free consultation.
7115 LONG BEACH BLVD Long Beach Township, NJ 08008
Want to know what your home might be worth? Contact us for a FREE valuation!

Our team is ready to help you sell your home for the highest possible price ASAP
Key Details
Sold Price $1,750,000
Property Type Single Family Home
Sub Type Detached
Listing Status Sold
Purchase Type For Sale
Square Footage 2,408 sqft
Price per Sqft $726
Subdivision Brant Beach
MLS Listing ID NJOC2028628
Sold Date 12/06/24
Style Traditional
Bedrooms 4
Full Baths 3
HOA Y/N N
Abv Grd Liv Area 2,408
Originating Board BRIGHT
Year Built 2003
Annual Tax Amount $9,262
Tax Year 2023
Lot Size 8,499 Sqft
Acres 0.2
Lot Dimensions 100.00 x 85.00
Property Description
Just 6 houses to the beach with bay views! Welcome to 7115 Long Beach Blvd in the desirable neighborhood of Brant Beach in Long Beach Township. This large 4 bedroom, 3 full bath open floor plan home is situated on a large 85 x 100 lot with room in the backyard for a pool. The 1st level offers a covered screened deck with vaulted ceiling and bay views. The updated kitchen comes complete with granite countertops, stainless steel appliances and a breakfast bar. The spacious living room and dining area are just perfect for those family gatherings or entertaining guests. The lower level has a bedroom with an en-suite that can also be accessed from the kitchen for guests. The 2nd level offers bay views and 3 additional bedrooms. Call for your private showing Today!
Location
State NJ
County Ocean
Area Long Beach Twp (21518)
Zoning R50
Direction East
Rooms
Main Level Bedrooms 1
Interior
Interior Features Attic, Bathroom - Tub Shower, Walk-in Closet(s), Window Treatments, Carpet, Ceiling Fan(s), Floor Plan - Open, Recessed Lighting
Hot Water Natural Gas
Heating Forced Air
Cooling Ceiling Fan(s), Central A/C
Flooring Bamboo, Carpet, Ceramic Tile, Vinyl
Equipment Dishwasher, Disposal, Dryer - Gas, Microwave, Oven - Self Cleaning, Oven/Range - Gas, Range Hood, Stainless Steel Appliances, Water Heater
Furnishings Partially
Fireplace N
Appliance Dishwasher, Disposal, Dryer - Gas, Microwave, Oven - Self Cleaning, Oven/Range - Gas, Range Hood, Stainless Steel Appliances, Water Heater
Heat Source Natural Gas
Laundry Main Floor
Exterior
Exterior Feature Patio(s), Porch(es), Screened
Parking Features Garage - Front Entry, Oversized
Garage Spaces 3.0
Fence Wood
Utilities Available Cable TV, Electric Available, Natural Gas Available, Water Available
Water Access N
View Bay
Roof Type Shingle
Accessibility 2+ Access Exits, Doors - Lever Handle(s)
Porch Patio(s), Porch(es), Screened
Total Parking Spaces 3
Garage Y
Building
Story 2
Foundation Pilings, Flood Vent
Sewer Public Sewer
Water Public
Architectural Style Traditional
Level or Stories 2
Additional Building Above Grade, Below Grade
Structure Type Dry Wall
New Construction N
Others
Pets Allowed Y
Senior Community No
Tax ID 18-00015 09-00001
Ownership Fee Simple
SqFt Source Assessor
Acceptable Financing Cash, Conventional, Negotiable
Horse Property N
Listing Terms Cash, Conventional, Negotiable
Financing Cash,Conventional,Negotiable
Special Listing Condition Standard
Pets Allowed No Pet Restrictions
Read Less

Bought with Jeffrey Glass • The Van Dyk Group - Long Beach Island
GET MORE INFORMATION




