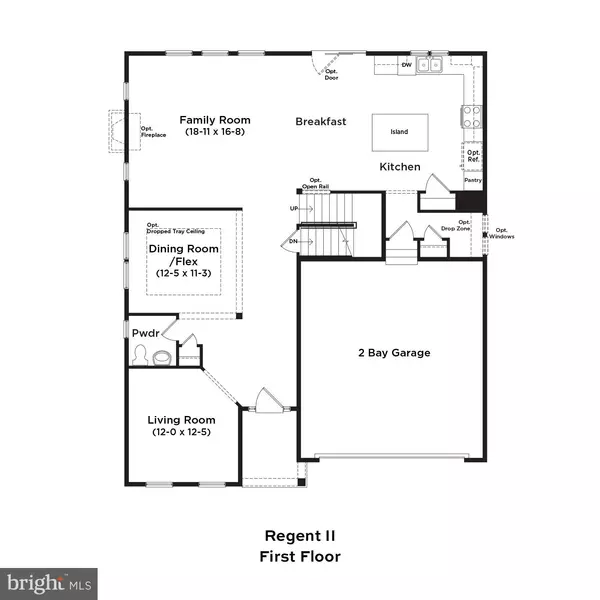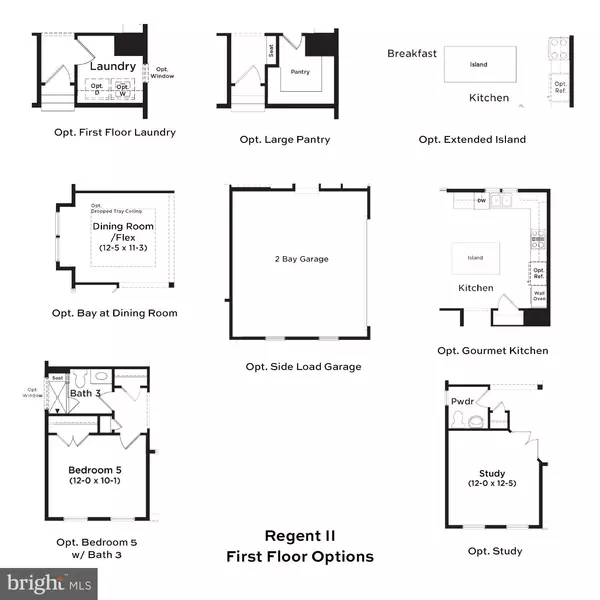For more information regarding the value of a property, please contact us for a free consultation.
151 HERITAGE DR Hanover, PA 17331
Want to know what your home might be worth? Contact us for a FREE valuation!

Our team is ready to help you sell your home for the highest possible price ASAP
Key Details
Sold Price $583,367
Property Type Single Family Home
Sub Type Detached
Listing Status Sold
Purchase Type For Sale
Square Footage 3,708 sqft
Price per Sqft $157
Subdivision Prinland Heights
MLS Listing ID PAYK2067956
Sold Date 12/06/24
Style Craftsman
Bedrooms 3
Full Baths 3
Half Baths 1
HOA Fees $25/ann
HOA Y/N Y
Abv Grd Liv Area 2,787
Originating Board BRIGHT
Year Built 2024
Tax Year 2024
Lot Size 0.334 Acres
Acres 0.33
Property Sub-Type Detached
Property Description
COMP Listing - The Regent is truly a flexible and spacious floorplan. This home offers a mudroom entry with added windows, gourmet kitchen with gas cooktop, stainless steel hood and wall microwave and oven. With quartz countertops and a spacious prep island with cabinets on both sides, your kitchen will be an enjoyable place to prepare meals. Kitchen opens to family room and slider off breakfast area opens to spacious composite deck with stairs. Formal dining room and living room/den offer home office area or dining areas for entertaining.
As you climb the stairs to the bedroom you are greeted by an open loft that separates the secondary and primary bedrooms. Primary bedroom easily accommodates a king sized bed and offers a massive walk in closet. Primary bath suite has a large dual shower head roman shower with seat. Two sink comfort height vanity, linen closet, and private water closet make this bath feel spacious and organized.
Finished walk out basement includes full bath with step in shower. Second basement area is finished and offers unfinished storage closet. Home is fully sodded outside and features a professional landscape package and over 40 ft. driveway with 2 car garage.*Photos may not be of actual home. Photos may be of similar home/floorplan as this is a base price listing.
Location
State PA
County York
Area West Manheim Twp (15252)
Zoning R-1
Rooms
Other Rooms Primary Bedroom, Bedroom 2, Bedroom 3, Kitchen, Family Room
Basement Walkout Level, Fully Finished
Interior
Interior Features Breakfast Area, Recessed Lighting, Kitchen - Island, Family Room Off Kitchen, Floor Plan - Open, Walk-in Closet(s), Primary Bath(s), Kitchen - Gourmet, Formal/Separate Dining Room
Hot Water Natural Gas
Cooling Central A/C, Programmable Thermostat, Ceiling Fan(s)
Equipment Dishwasher, Disposal, Microwave, Refrigerator, Stainless Steel Appliances, Cooktop, Oven - Wall
Fireplace N
Appliance Dishwasher, Disposal, Microwave, Refrigerator, Stainless Steel Appliances, Cooktop, Oven - Wall
Heat Source Natural Gas
Exterior
Exterior Feature Deck(s)
Parking Features Garage - Front Entry
Garage Spaces 2.0
Amenities Available Jog/Walk Path, Common Grounds
Water Access N
Roof Type Architectural Shingle
Accessibility None
Porch Deck(s)
Attached Garage 2
Total Parking Spaces 2
Garage Y
Building
Story 3
Foundation Concrete Perimeter, Slab
Sewer Public Sewer, Grinder Pump
Water Public
Architectural Style Craftsman
Level or Stories 3
Additional Building Above Grade, Below Grade
New Construction Y
Schools
Elementary Schools West Manheim
Middle Schools Emory H Markle
High Schools South Western Senior
School District South Western
Others
HOA Fee Include Common Area Maintenance
Senior Community No
Tax ID NO TAX RECORD
Ownership Fee Simple
SqFt Source Estimated
Special Listing Condition Standard
Read Less

Bought with John Henry Puller, Jr. • Puller Real Estate Brokerage Services



