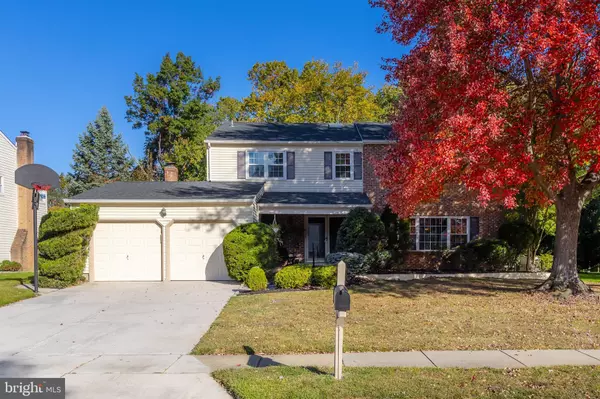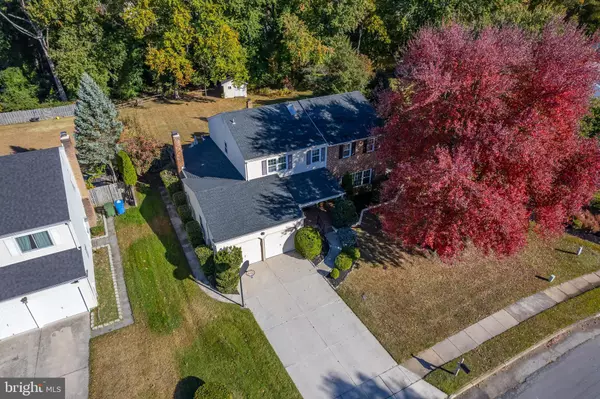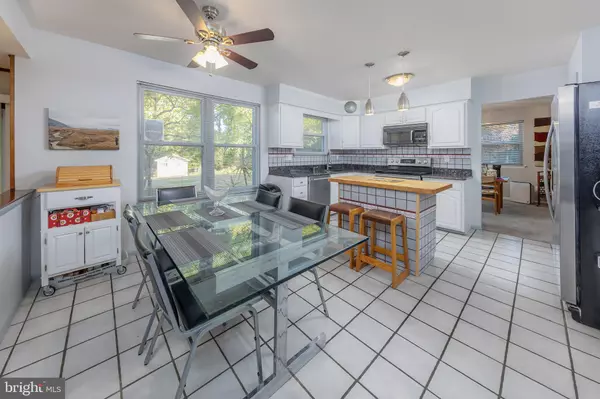For more information regarding the value of a property, please contact us for a free consultation.
20 LAKEVIEW DR Cherry Hill, NJ 08003
Want to know what your home might be worth? Contact us for a FREE valuation!

Our team is ready to help you sell your home for the highest possible price ASAP
Key Details
Sold Price $660,000
Property Type Single Family Home
Sub Type Detached
Listing Status Sold
Purchase Type For Sale
Square Footage 4,004 sqft
Price per Sqft $164
Subdivision Lakeview
MLS Listing ID NJCD2077954
Sold Date 12/05/24
Style Colonial
Bedrooms 4
Full Baths 2
Half Baths 1
HOA Y/N N
Abv Grd Liv Area 3,204
Originating Board BRIGHT
Year Built 1977
Annual Tax Amount $11,096
Tax Year 2023
Lot Size 0.354 Acres
Acres 0.35
Lot Dimensions 80.00 x 193.00
Property Description
Welcome to 20 Lakeview Drive in the picturesque Lakeview community! This home seamlessly blends modern comforts with charming local character. Nestled among lush greenery, this 4-bedroom 2 ½ bath Colonial boasts spacious living areas, a beautifully landscaped yard on an oversized lot, and easy access to a serene lake that is only steps away! As you enter through front double doors from a large covered brick patio, you are greeted by a tiled Foyer illuminated by a skylight. To your left, a Powder Room offers convenience for family and guests. Straight ahead, the Kitchen marries charm and modern practicality with white cabinetry, stainless steel appliances, granite countertops, a custom Italian tile backsplash, and a butcher block center island with overhead light fixtures ideal for whipping up culinary delights. The Kitchen also offers casual dining beside a large window with a magnificent view. It overlooks a large Family Room where you can get cozy around the gas fireplace with stone surround and wooden mantle. From here, the home expands into a gas heated Sunroom surrounded by windows and skylights. Rounding out the main floor is the conveniently located Laundry Room that contains floor to ceiling built-in shelving, storage cabinets, utility sink, an extra pantry, and refrigerator. Moving through to the second level, you will find a spacious Primary Suite that boasts a nook (for an Office, Seating Area, or Gym), a walk-in closet, and a second sliding door closet. The ensuite bathroom offers a peaceful retreat with double sinks, granite countertops, stall shower, heat lamp and jet jacuzzi with cedar panels under another skylight, where you can soak under the sun or stars. There is also a hallway bathroom and three more comfortably sized bedrooms. For indoor entertaining, the finished basement is complete with wiring for a sound system and projector, as well as additional large storage areas. For outdoor entertaining, the backyard is simply ideal! There is a large deck with built-in benches and a plush lawn that is perfect for outdoor gatherings and games. And you cannot miss the walking path that leads to a lake for fishing or light watercraft! There is also a shed at the rear of the property with electricity and built-in shelves. Some other amenities that will provide you with peace of mind include: newer windows, a 4-year-old roof (GAF 50-year Golden Pledge transferable warranty), a 4-year-old HVAC, a 1-year-old GENERAC 18 kW whole house generator (with a transferable warranty and updated electrical wiring), and 2 sump pumps. Lakeview offers access to the highly rated Cherry Hill East Schools, with an elementary school just around the corner. Stroll the tree-lined streets, including a nearby vibrant park and enjoy local shopping and dining for a wonderful lifestyle. This fantastic property has so much to offer its new owners and is the perfect place to make lasting memories!
Location
State NJ
County Camden
Area Cherry Hill Twp (20409)
Zoning RESIDENTIAL
Rooms
Other Rooms Living Room, Dining Room, Primary Bedroom, Bedroom 2, Bedroom 3, Bedroom 4, Kitchen, Family Room, Basement, Foyer, Sun/Florida Room, Laundry, Primary Bathroom, Full Bath, Half Bath
Basement Fully Finished
Interior
Hot Water Natural Gas
Heating Forced Air
Cooling Central A/C
Fireplaces Number 1
Fireplaces Type Gas/Propane
Fireplace Y
Heat Source Natural Gas
Exterior
Parking Features Garage - Front Entry
Garage Spaces 6.0
Water Access N
Accessibility None
Attached Garage 2
Total Parking Spaces 6
Garage Y
Building
Story 2
Foundation Concrete Perimeter
Sewer Public Sewer
Water Public
Architectural Style Colonial
Level or Stories 2
Additional Building Above Grade, Below Grade
New Construction N
Schools
School District Cherry Hill Township Public Schools
Others
Senior Community No
Tax ID 09-00470 06-00029
Ownership Fee Simple
SqFt Source Assessor
Acceptable Financing Conventional, Cash, FHA, VA
Listing Terms Conventional, Cash, FHA, VA
Financing Conventional,Cash,FHA,VA
Special Listing Condition Standard
Read Less

Bought with Sabella Sparano • Curran Group Real Estate Services



