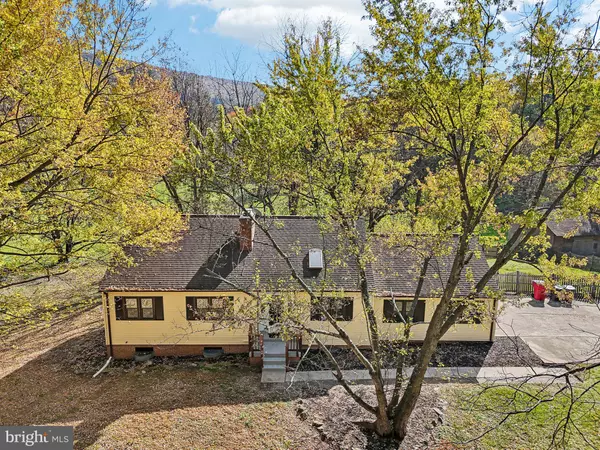For more information regarding the value of a property, please contact us for a free consultation.
20643 BENT WILLOW RD Rohrersville, MD 21779
Want to know what your home might be worth? Contact us for a FREE valuation!

Our team is ready to help you sell your home for the highest possible price ASAP
Key Details
Sold Price $455,000
Property Type Single Family Home
Sub Type Detached
Listing Status Sold
Purchase Type For Sale
Square Footage 2,175 sqft
Price per Sqft $209
Subdivision Bent Willow Farm
MLS Listing ID MDWA2025310
Sold Date 12/06/24
Style Ranch/Rambler
Bedrooms 3
Full Baths 2
HOA Y/N N
Abv Grd Liv Area 1,176
Originating Board BRIGHT
Year Built 1976
Annual Tax Amount $2,899
Tax Year 2024
Lot Size 3.480 Acres
Acres 3.48
Property Description
Bring the horses, goats and chickens to this delightful 3-bedroom, 2-bathroom home on 3.48 scenic acres, with a spacious pasture that is perfect for those looking to have farm animals and enjoy country living. Inside, the main level which has fresh paint, features a cozy family room with a wood stove, a bright eat-in kitchen with two skylights, two spacious bedrooms, and a full bath. The newly renovated lower level with a walk-out has NEW LVP flooring throughout, more fresh paint, a large rec room with a second wood stove, a third bedroom, another full bath, a versatile bonus room, and a convenient laundry area. Outside, you'll find a covered wood composite deck with vinyl railing for entertaining, a lower-level patio, a fully fenced yard, an oversized two-car side-load garage and a large driveway for extra parking. Tucked away off of Rt 67 with Big Cork Winery nearby and all the near-by conveniences of Boonsboro, you will not want to let this one slip away!
Location
State MD
County Washington
Zoning P
Rooms
Basement Connecting Stairway, Daylight, Partial, Fully Finished, Interior Access, Outside Entrance, Space For Rooms, Walkout Level, Windows
Main Level Bedrooms 2
Interior
Interior Features Breakfast Area, Carpet, Ceiling Fan(s), Combination Kitchen/Dining, Entry Level Bedroom, Floor Plan - Traditional, Kitchen - Eat-In, Skylight(s), Stove - Wood
Hot Water Electric
Heating Baseboard - Electric
Cooling Ceiling Fan(s), Window Unit(s)
Fireplaces Number 2
Fireplaces Type Wood
Equipment Dishwasher, Dryer, Oven/Range - Electric, Range Hood, Refrigerator, Washer, Water Heater
Fireplace Y
Appliance Dishwasher, Dryer, Oven/Range - Electric, Range Hood, Refrigerator, Washer, Water Heater
Heat Source Electric
Laundry Dryer In Unit, Lower Floor, Washer In Unit
Exterior
Exterior Feature Deck(s), Patio(s)
Parking Features Additional Storage Area, Garage Door Opener, Garage - Side Entry, Inside Access
Garage Spaces 6.0
Water Access N
Roof Type Shingle
Accessibility None
Porch Deck(s), Patio(s)
Attached Garage 2
Total Parking Spaces 6
Garage Y
Building
Story 2
Foundation Permanent
Sewer Septic Exists
Water Well
Architectural Style Ranch/Rambler
Level or Stories 2
Additional Building Above Grade, Below Grade
New Construction N
Schools
Elementary Schools Pleasant Valley
Middle Schools Boonsboro
High Schools Boonsboro
School District Washington County Public Schools
Others
Senior Community No
Tax ID 2208006156
Ownership Fee Simple
SqFt Source Assessor
Special Listing Condition Standard
Read Less

Bought with Kevin Anthony Conto • Redfin Corp



