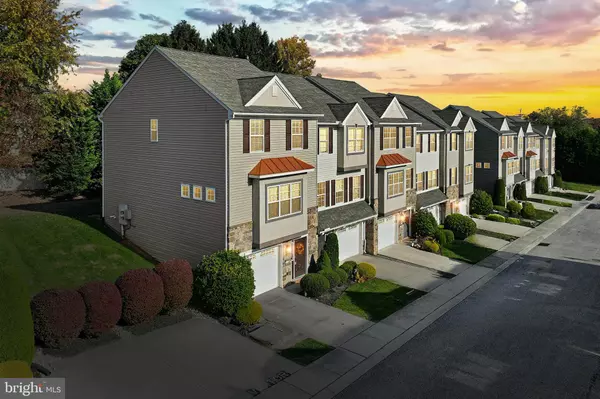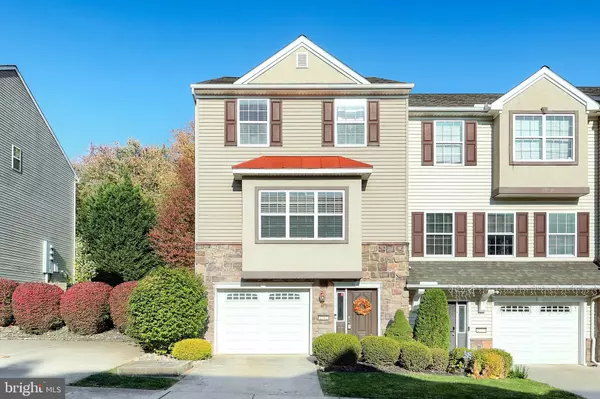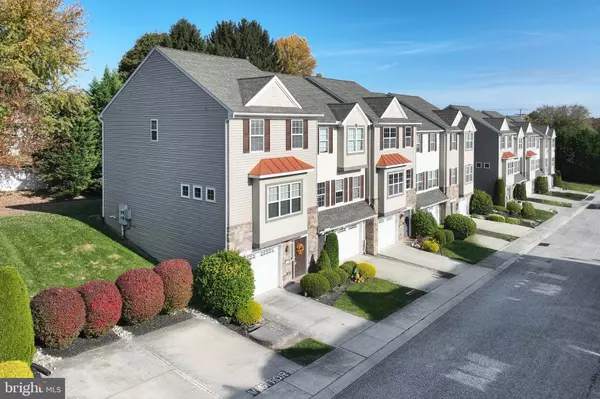For more information regarding the value of a property, please contact us for a free consultation.
2442 SCHULTZ WAY York, PA 17402
Want to know what your home might be worth? Contact us for a FREE valuation!

Our team is ready to help you sell your home for the highest possible price ASAP
Key Details
Sold Price $235,000
Property Type Condo
Sub Type Condo/Co-op
Listing Status Sold
Purchase Type For Sale
Square Footage 1,801 sqft
Price per Sqft $130
Subdivision Ivy Greens Condominiums
MLS Listing ID PAYK2070828
Sold Date 12/06/24
Style Traditional
Bedrooms 3
Full Baths 2
Half Baths 1
Condo Fees $102/mo
HOA Y/N N
Abv Grd Liv Area 1,450
Originating Board BRIGHT
Year Built 2010
Annual Tax Amount $4,291
Tax Year 2019
Property Description
Simple to Maintain and Move in Right into this beautiful End Unit Condo. Located in Ivy Greens Condominium Association and Dallastown Schools. Just minutes to I-83, Schools, and shopping stores. Finished lower level can be used as an extra living area or bedroom. Enter the second level you notice the open floor plan that consists of living room, kitchen, and dining room. Beautiful laminate flooring running throughout and plenty of natural light. The kitchen cabinets were just repainted and the kitchen features SS appliances, deep SS sink, breakfast bar area, and pantry. A half bathroom is conveniently located on this level as well. Upstairs you will find 3 Bedrooms and 2 Full Bathrooms. The large owners suite features vaulted ceiling and WIC. This home has newer carpet throughout, one car garage, and deck off the second level. Schedule your showing today.
Location
State PA
County York
Area York Twp (15254)
Zoning RESIDENTIAL
Rooms
Other Rooms Living Room, Primary Bedroom, Bedroom 2, Bedroom 3, Kitchen, Family Room, Foyer, Laundry, Primary Bathroom, Full Bath, Half Bath
Interior
Interior Features Breakfast Area, Dining Area
Hot Water Natural Gas
Heating Forced Air
Cooling Central A/C
Flooring Carpet, Vinyl
Equipment Built-In Microwave, Dishwasher, Disposal, Oven - Single, Refrigerator
Fireplace N
Window Features Insulated
Appliance Built-In Microwave, Dishwasher, Disposal, Oven - Single, Refrigerator
Heat Source Natural Gas
Laundry Basement
Exterior
Exterior Feature Deck(s)
Parking Features Garage Door Opener
Garage Spaces 2.0
Utilities Available Cable TV, Natural Gas Available, Phone
Amenities Available None
Water Access N
Roof Type Asphalt,Shingle
Accessibility None
Porch Deck(s)
Attached Garage 1
Total Parking Spaces 2
Garage Y
Building
Story 3
Foundation Other
Sewer Public Sewer
Water Public
Architectural Style Traditional
Level or Stories 3
Additional Building Above Grade, Below Grade
New Construction N
Schools
High Schools Dallastown Area
School District Dallastown Area
Others
Pets Allowed Y
HOA Fee Include Lawn Maintenance,Snow Removal,Road Maintenance
Senior Community No
Tax ID 54-000-02-0030-00-C0022
Ownership Condominium
Acceptable Financing Cash, Conventional, FHA, VA
Listing Terms Cash, Conventional, FHA, VA
Financing Cash,Conventional,FHA,VA
Special Listing Condition Standard
Pets Allowed No Pet Restrictions
Read Less

Bought with Jonelle Daviau • Cummings & Co. Realtors
GET MORE INFORMATION




