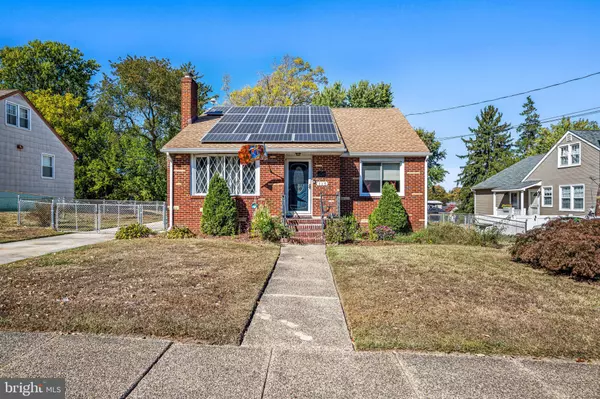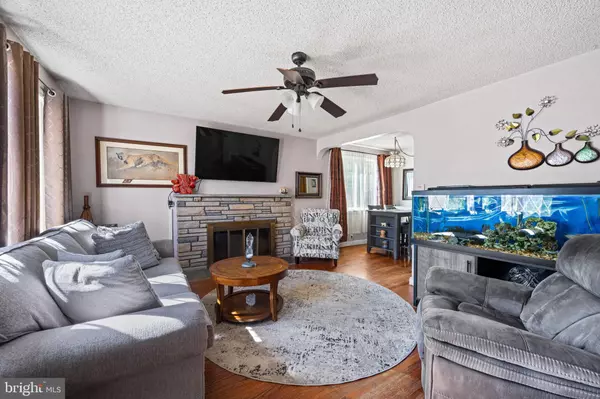For more information regarding the value of a property, please contact us for a free consultation.
115 VASSAR AVE Stratford, NJ 08084
Want to know what your home might be worth? Contact us for a FREE valuation!

Our team is ready to help you sell your home for the highest possible price ASAP
Key Details
Sold Price $325,000
Property Type Single Family Home
Sub Type Detached
Listing Status Sold
Purchase Type For Sale
Square Footage 1,432 sqft
Price per Sqft $226
Subdivision Olde Stratford
MLS Listing ID NJCD2078180
Sold Date 12/05/24
Style Cape Cod
Bedrooms 4
Full Baths 2
HOA Y/N N
Abv Grd Liv Area 1,432
Originating Board BRIGHT
Year Built 1955
Annual Tax Amount $7,164
Tax Year 2023
Lot Size 9,901 Sqft
Acres 0.23
Lot Dimensions 66.00 x 150.00
Property Description
Pics coming soon! What a beautiful street with a playground in walking distance. This Cape Cod has wood floors and wood burning fireplace with a brick mantle. The kitchen has a new dishwasher and cherry cabinets. 2 bedrooms on the main floor have fresh paint and decent sized closet space.
Main bathroom has a full tub with a single sink. Upstairs offers 2 bedrooms with a full bath. Built in drawers, and cedar closet. The basement is HUGE and has been fully waterproofed with a lifetime warranty. Other items include a new roof and gutters, solar panels (owned), a large backyard with a chain link fence. The HVAC is one year old, detached one car garage, storage crawl space. Put this one on the top of your list. Contact us for a personal tour!
Location
State NJ
County Camden
Area Stratford Boro (20432)
Zoning RESID
Rooms
Other Rooms Living Room, Dining Room, Primary Bedroom, Bedroom 2, Bedroom 3, Kitchen, Family Room, Bedroom 1, Attic
Basement Full, Unfinished, Outside Entrance
Main Level Bedrooms 2
Interior
Interior Features Ceiling Fan(s), Kitchen - Eat-In
Hot Water Natural Gas
Heating Forced Air
Cooling Central A/C
Flooring Wood, Fully Carpeted, Vinyl, Tile/Brick
Equipment Oven - Self Cleaning, Disposal
Fireplace N
Window Features Bay/Bow,Replacement
Appliance Oven - Self Cleaning, Disposal
Heat Source Natural Gas
Laundry Basement
Exterior
Parking Features Other
Garage Spaces 1.0
Fence Other
Utilities Available Cable TV
Water Access N
Roof Type Shingle
Accessibility None
Total Parking Spaces 1
Garage Y
Building
Story 1.5
Foundation Brick/Mortar
Sewer Public Sewer
Water Public
Architectural Style Cape Cod
Level or Stories 1.5
Additional Building Above Grade, Below Grade
New Construction N
Schools
School District Sterling High
Others
Senior Community No
Tax ID 32-00024-00014
Ownership Fee Simple
SqFt Source Assessor
Security Features Security System
Special Listing Condition Standard
Read Less

Bought with Brenda A Richmond • Keller Williams Realty - Moorestown



