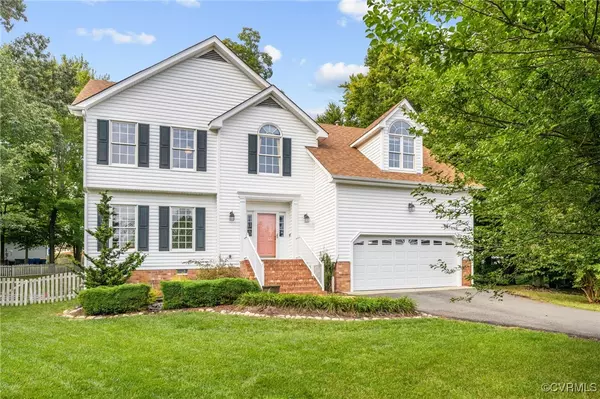For more information regarding the value of a property, please contact us for a free consultation.
11906 Westbury Ridge CT Midlothian, VA 23114
Want to know what your home might be worth? Contact us for a FREE valuation!

Our team is ready to help you sell your home for the highest possible price ASAP
Key Details
Sold Price $453,000
Property Type Single Family Home
Sub Type Single Family Residence
Listing Status Sold
Purchase Type For Sale
Square Footage 2,276 sqft
Price per Sqft $199
Subdivision Westbury
MLS Listing ID 2424238
Sold Date 12/05/24
Style Transitional
Bedrooms 5
Full Baths 2
Half Baths 1
Construction Status Actual
HOA Y/N No
Year Built 1997
Annual Tax Amount $3,310
Tax Year 2024
Lot Size 0.285 Acres
Acres 0.285
Property Description
Welcome to wonderful Westbury - It doesn't get any better than a 5 BR home on a CUL-DE-SAC lot w/ fenced in backyard! HARDWOOD floors greet you when you walk in and stretch to the formal rooms. Fantastic TONGUE & GROOVE TRAY ceiling in the spacious dining room. The kitchen has LVP flooring, GRANITE counters, TILE back splash, and an ISLAND & PANTRY while the eat-in area has a bay window allowing for natural light. The kitchen leads to the open family room w/LVP flooring + GAS FIREPLACE. As you move upstairs to the primary suite, you'll find a vaulted ceiling, roomy WALK-IN CLOSET, large en suite w/double vanity, and soaking tub & shower. The other 4 bedrooms upstairs provide plenty of square footage with generous closet space. Don't miss the big laundry room conveniently located on 2nd level, WALK-UP ATTIC, NEW ROOF, NEW WATER HEATER, and NEWER Asphalt driveway (2021). Rear deck overlooks a huge FENCED yard. This house truly has become a home that is move-in ready! Doesn't get any better than a great home in a great neighborhood w/ great schools and a great location!
Location
State VA
County Chesterfield
Community Westbury
Area 62 - Chesterfield
Rooms
Basement Crawl Space
Interior
Interior Features Bay Window, Cathedral Ceiling(s), Double Vanity, Eat-in Kitchen, Fireplace, Granite Counters, Garden Tub/Roman Tub, High Ceilings, Kitchen Island, Bath in Primary Bedroom, Pantry, Walk-In Closet(s)
Heating Electric, Forced Air, Natural Gas
Cooling Central Air
Flooring Carpet, Vinyl, Wood
Fireplaces Number 1
Fireplaces Type Gas, Insert
Fireplace Yes
Appliance Dryer, Dishwasher, Electric Cooking, Disposal, Oven, Smooth Cooktop, Stove, Washer
Exterior
Exterior Feature Deck, Porch
Garage Spaces 2.0
Fence Back Yard, Fenced
Pool None
Roof Type Composition
Porch Front Porch, Deck, Porch
Garage Yes
Building
Lot Description Cul-De-Sac
Story 2
Sewer Public Sewer
Water Public
Architectural Style Transitional
Level or Stories Two
Structure Type Drywall,Frame,Vinyl Siding
New Construction No
Construction Status Actual
Schools
Elementary Schools Gordon
Middle Schools Midlothian
High Schools Monacan
Others
Tax ID 739694045400000
Ownership Individuals
Financing Conventional
Read Less

Bought with Covenant Group Realty



