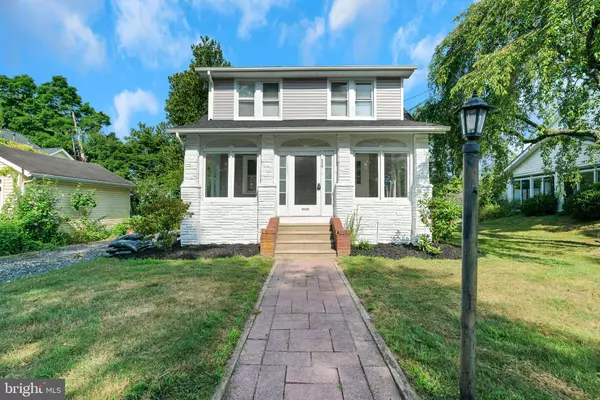For more information regarding the value of a property, please contact us for a free consultation.
530 WALNUT AVE Laurel Springs, NJ 08021
Want to know what your home might be worth? Contact us for a FREE valuation!

Our team is ready to help you sell your home for the highest possible price ASAP
Key Details
Sold Price $310,000
Property Type Single Family Home
Sub Type Detached
Listing Status Sold
Purchase Type For Sale
Square Footage 1,221 sqft
Price per Sqft $253
Subdivision None Available
MLS Listing ID NJCD2073144
Sold Date 12/04/24
Style Colonial,Dutch
Bedrooms 3
Full Baths 1
HOA Y/N N
Abv Grd Liv Area 1,221
Originating Board BRIGHT
Year Built 1920
Annual Tax Amount $7,624
Tax Year 2023
Lot Size 7,501 Sqft
Acres 0.17
Lot Dimensions 50.00 x 150.00
Property Description
Charming, fully renovated colonial home ready for you to move right in! As you step inside, you'll be greeted by a spacious enclosed porch, ideal for extra living space, enjoying a morning coffee, or relaxing during stormy nights. The porch leads to the inviting living room with fresh neutral paint and new floors. Adjacent to the living room is the dining room, which connects to the brand new kitchen. Through the dining room, elegant double wide doors open up to a large back deck. The kitchen boasts brand new cabinets, stainless steel appliances, a peninsula connecting to the dining room, and a pantry. Upstairs, you'll find 3 generously sized bedrooms and a full bathroom. The yard features a fully fenced, inground pool. Don't miss out, schedule your viewing today!
Location
State NJ
County Camden
Area Laurel Springs Boro (20420)
Zoning RES
Rooms
Other Rooms Living Room, Dining Room, Bedroom 2, Bedroom 3, Kitchen, Bedroom 1, Bathroom 1
Basement Unfinished
Interior
Interior Features Attic
Hot Water Natural Gas
Heating Forced Air
Cooling Central A/C
Equipment Dishwasher, Microwave, Refrigerator, Oven/Range - Gas, Stainless Steel Appliances
Fireplace N
Appliance Dishwasher, Microwave, Refrigerator, Oven/Range - Gas, Stainless Steel Appliances
Heat Source Natural Gas
Exterior
Exterior Feature Porch(es), Deck(s)
Parking Features Garage - Front Entry, Garage - Side Entry
Garage Spaces 1.0
Pool In Ground
Water Access N
Roof Type Architectural Shingle
Accessibility None
Porch Porch(es), Deck(s)
Total Parking Spaces 1
Garage Y
Building
Story 2
Foundation Other
Sewer Public Sewer
Water Public
Architectural Style Colonial, Dutch
Level or Stories 2
Additional Building Above Grade, Below Grade
New Construction N
Schools
High Schools Sterling H.S.
School District Laurel Springs Schools
Others
Senior Community No
Tax ID 20-00054-00018
Ownership Fee Simple
SqFt Source Assessor
Acceptable Financing Conventional, FHA, VA
Listing Terms Conventional, FHA, VA
Financing Conventional,FHA,VA
Special Listing Condition Standard
Read Less

Bought with Basel Ahmed • EXP Realty, LLC



