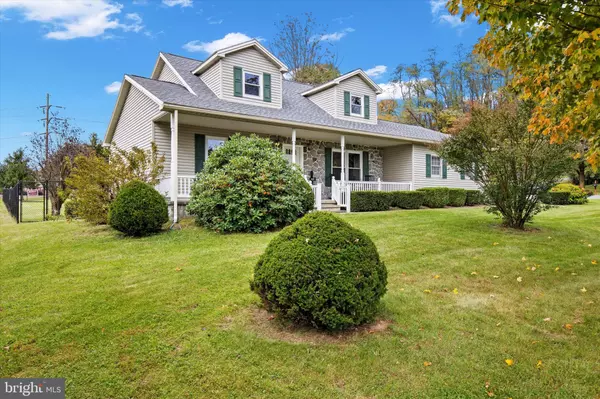For more information regarding the value of a property, please contact us for a free consultation.
138 MCGEARY RD Thompsontown, PA 17094
Want to know what your home might be worth? Contact us for a FREE valuation!

Our team is ready to help you sell your home for the highest possible price ASAP
Key Details
Sold Price $255,100
Property Type Single Family Home
Sub Type Detached
Listing Status Sold
Purchase Type For Sale
Square Footage 1,260 sqft
Price per Sqft $202
Subdivision None Available
MLS Listing ID PAJT2012144
Sold Date 12/04/24
Style Traditional
Bedrooms 4
Full Baths 2
Half Baths 1
HOA Y/N N
Abv Grd Liv Area 1,260
Originating Board BRIGHT
Year Built 1993
Annual Tax Amount $2,670
Tax Year 2022
Lot Size 0.940 Acres
Acres 0.94
Lot Dimensions 0.00 x 0.00
Property Description
Welcome to this cozy and beautifully maintained single-family home located in the peaceful and quiet neighborhood of Thompsontown! This 4-bedroom, 2.5-bathroom gem sits on almost 1 acre, offering plenty of space for outdoor enjoyment.
On the main floor, you'll find 2 bedrooms and 1.5 bathrooms, as well as a conveniently located laundry area, adding to the home's ease of living. The bright and airy kitchen opens up to a stunning sunroom, which provides access to the expansive backyard. The backyard is partially fenced, making it perfect for pets or outdoor fun, and features vibrant, year-round blooming flowers and a handy shed for extra storage.
Upstairs, there are 2 additional bedrooms and a full bath, providing plenty of room for family or guests. Additional highlights include a 2-car garage and a full, unfinished basement that's perfect for storage or future finishing. This peaceful area is great for walking, jogging, and outdoor play for kids. Don't miss the opportunity to make this charming property your new home!
Location
State PA
County Juniata
Area Delaware Twp (14802)
Zoning RESIDENTIAL
Rooms
Basement Full, Unfinished
Main Level Bedrooms 2
Interior
Hot Water Electric
Heating Baseboard - Electric, Heat Pump(s)
Cooling Multi Units
Flooring Carpet, Vinyl, Laminate Plank
Fireplace N
Heat Source Electric, Wood
Laundry Main Floor, Common
Exterior
Parking Features Garage - Side Entry
Garage Spaces 4.0
Fence Wire, Partially
Water Access N
Roof Type Architectural Shingle
Accessibility None
Attached Garage 2
Total Parking Spaces 4
Garage Y
Building
Story 2
Foundation Concrete Perimeter
Sewer Public Sewer
Water Public
Architectural Style Traditional
Level or Stories 2
Additional Building Above Grade, Below Grade
Structure Type Dry Wall
New Construction N
Schools
Elementary Schools Juniata
Middle Schools Tuscarora
High Schools Juniata
School District Juniata County
Others
Senior Community No
Tax ID 02-03A-055
Ownership Fee Simple
SqFt Source Assessor
Acceptable Financing Cash, Conventional, FHA, VA, USDA, PHFA
Listing Terms Cash, Conventional, FHA, VA, USDA, PHFA
Financing Cash,Conventional,FHA,VA,USDA,PHFA
Special Listing Condition Standard
Read Less

Bought with Sheri Kulp-Brougher • RE/MAX Realty Professionals



