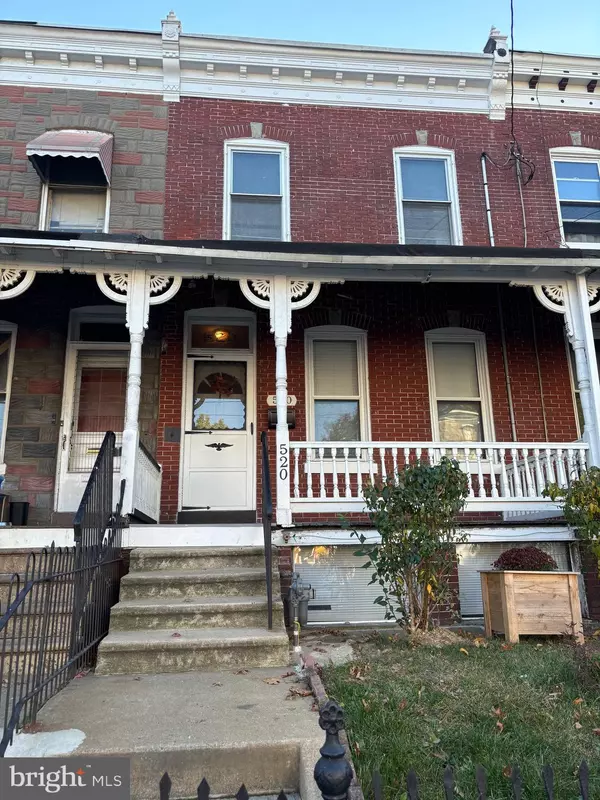For more information regarding the value of a property, please contact us for a free consultation.
520 E 10TH ST Wilmington, DE 19801
Want to know what your home might be worth? Contact us for a FREE valuation!

Our team is ready to help you sell your home for the highest possible price ASAP
Key Details
Sold Price $139,900
Property Type Townhouse
Sub Type Interior Row/Townhouse
Listing Status Sold
Purchase Type For Sale
Square Footage 1,475 sqft
Price per Sqft $94
Subdivision Wilm
MLS Listing ID DENC2071126
Sold Date 12/04/24
Style Side-by-Side
Bedrooms 3
Full Baths 1
HOA Y/N N
Abv Grd Liv Area 1,475
Originating Board BRIGHT
Year Built 1914
Annual Tax Amount $1,570
Tax Year 2022
Lot Size 2,614 Sqft
Acres 0.06
Lot Dimensions 16.50 x 156.30
Property Description
Welcome to this spacous brick home with historic charm in the heart of Wilmington. Live just steps away from Rodney Square and Business District where you can enjoy local shops, restaurants and cultural attractions. This home offers the perfect blend of modern convenience and classic charm.
As you approach the property you will be greeted by a large front porch and an inviting foyer. The main floor consist of a spacious living room. dining room and eat in kitchen. There's new LVP flooring all throughout. The kitchen and bathroom have been fully updated. The primary bedroom is very spacious with amole closet space and plenty natural light. The two additional bedrooms are also nice size. Let's not forget the huge back yard that's full fenced in. There's also a fun basement. This home has been very well maintained and is ready for you to move right in or purchase as an investment.
Location
State DE
County New Castle
Area Wilmington (30906)
Zoning 26R-3
Rooms
Basement Full
Main Level Bedrooms 3
Interior
Hot Water Natural Gas
Heating Radiator
Cooling None
Fireplace N
Heat Source Natural Gas
Exterior
Fence Fully
Utilities Available Cable TV Available, Electric Available
Water Access N
Roof Type Flat
Accessibility 2+ Access Exits
Garage N
Building
Story 2
Foundation Block
Sewer Public Sewer
Water Public
Architectural Style Side-by-Side
Level or Stories 2
Additional Building Above Grade, Below Grade
New Construction N
Schools
Elementary Schools Bancroft
Middle Schools Bayard
High Schools Newark
School District Christina
Others
Pets Allowed Y
Senior Community No
Tax ID 26-036.30-097
Ownership Fee Simple
SqFt Source Assessor
Acceptable Financing Cash, Conventional, FHA, FHA 203(b)
Listing Terms Cash, Conventional, FHA, FHA 203(b)
Financing Cash,Conventional,FHA,FHA 203(b)
Special Listing Condition Standard
Pets Allowed Cats OK, Dogs OK
Read Less

Bought with Sharon Hamilton • Healthy Real Estate & Associates
GET MORE INFORMATION




