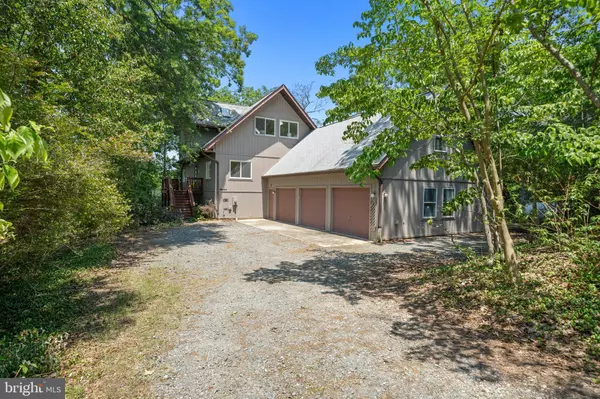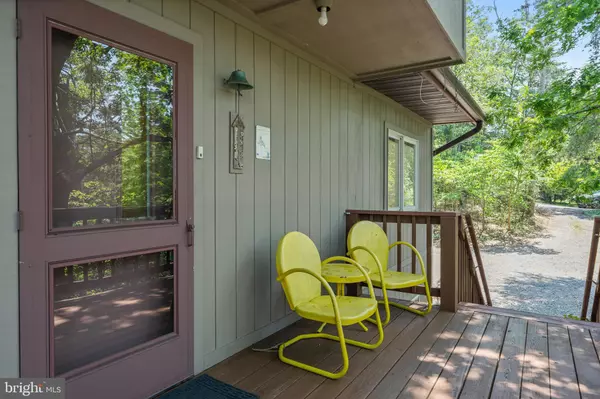For more information regarding the value of a property, please contact us for a free consultation.
12444 SEDALIA TRL Lusby, MD 20657
Want to know what your home might be worth? Contact us for a FREE valuation!

Our team is ready to help you sell your home for the highest possible price ASAP
Key Details
Sold Price $650,000
Property Type Single Family Home
Sub Type Detached
Listing Status Sold
Purchase Type For Sale
Square Footage 3,056 sqft
Price per Sqft $212
Subdivision Chesapeake Ranch Estates
MLS Listing ID MDCA2017310
Sold Date 11/08/24
Style Colonial,Contemporary
Bedrooms 4
Full Baths 3
HOA Fees $48/ann
HOA Y/N Y
Abv Grd Liv Area 2,412
Originating Board BRIGHT
Year Built 1990
Annual Tax Amount $4,681
Tax Year 2024
Lot Size 1.100 Acres
Acres 1.1
Property Description
Welcome to your dream contemporary waterfront, nestled among lush trees for tons of privacy, with waterfront footage over 640 ft on Lake Lariat! This home boasts 4 bedrooms and 3 full bathrooms with a picturesque blend of luxury and nature! Make your way up the steps to the front door, soaking in an expansive wrap-around deck and water views. Enter the front door to tile flooring that brings you into the great room. STUNNING great room with vaulted ceilings and massive windows flooding the space with tons of natural lighting. Two sets of sliding glass doors in the great room leading you out to the wrap-around deck with your breathtaking views of Lake Lariat. The main level also features a kitchen with a cozy dining area, and door taking you to a charming screened-in porch, perfect for enjoying your morning coffee or serene evening dinners. You'll also find two spacious bedrooms, a convenient coat closet, and a full bathroom on this level. Head to the upper level where the large loft primary bedroom awaits. This space includes a sitting area, an attached primary bath, and a generous walk-in closet! Bring the party to the lower level which features an open rec room with another sliding glass door leading to the covered lower deck. This level also has an additional room that can be used as the 4th bedroom, full bathroom, laundry room, bonus room with built-in cabinetry, and a utility room great for additional storage, and connecting to the oversized 3-car garage. Above the garage, a finished upper-level loft providing even more storage space!!!! The storage options are endless at this home! But wait… there’s more! Step outside and stroll down your own private pier to access the Lake, perfect for fishing, kayaking, paddle boarding, and more. Located just a 10-minute drive from Solomons Island and within walking distance to the community beach, playground, and other amenities. This home offers the perfect balance of peaceful seclusion, waterfront living, and convenient access to local attractions. Don't miss the opportunity to make this home your own!
Location
State MD
County Calvert
Zoning R
Rooms
Other Rooms Living Room, Primary Bedroom, Sitting Room, Bedroom 2, Bedroom 3, Bedroom 4, Kitchen, Family Room, Foyer, Breakfast Room, Laundry, Recreation Room, Storage Room, Hobby Room, Primary Bathroom, Full Bath
Basement Fully Finished, Outside Entrance, Garage Access, Space For Rooms, Walkout Level, Interior Access, Rear Entrance
Main Level Bedrooms 2
Interior
Interior Features Breakfast Area, Carpet, Ceiling Fan(s), Combination Dining/Living, Combination Kitchen/Dining, Entry Level Bedroom, Family Room Off Kitchen, Floor Plan - Open, Primary Bath(s), Recessed Lighting, Bathroom - Soaking Tub, Walk-in Closet(s), Central Vacuum, Bathroom - Tub Shower
Hot Water Electric
Heating Heat Pump(s)
Cooling Central A/C
Flooring Ceramic Tile, Carpet
Fireplace N
Heat Source Propane - Leased
Laundry Lower Floor
Exterior
Exterior Feature Deck(s), Porch(es), Enclosed, Wrap Around
Parking Features Garage - Front Entry, Additional Storage Area, Oversized, Inside Access
Garage Spaces 9.0
Waterfront Description Boat/Launch Ramp - Private
Water Access Y
Water Access Desc Boat - Non Powered Only,Fishing Allowed,Canoe/Kayak,Private Access,Swimming Allowed
View Trees/Woods, Water
Accessibility None
Porch Deck(s), Porch(es), Enclosed, Wrap Around
Attached Garage 3
Total Parking Spaces 9
Garage Y
Building
Lot Description Fishing Available, Private, Trees/Wooded
Story 3
Foundation Slab
Sewer On Site Septic
Water Public
Architectural Style Colonial, Contemporary
Level or Stories 3
Additional Building Above Grade, Below Grade
Structure Type High,Cathedral Ceilings,2 Story Ceilings
New Construction N
Schools
School District Calvert County Public Schools
Others
Senior Community No
Tax ID 0501102109
Ownership Fee Simple
SqFt Source Estimated
Special Listing Condition Standard
Read Less

Bought with Belinda Taylor • EXP Realty, LLC
GET MORE INFORMATION




