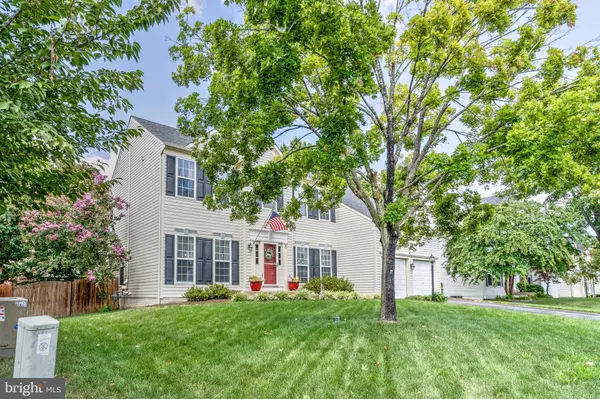For more information regarding the value of a property, please contact us for a free consultation.
10 BRITTANY LN Stafford, VA 22554
Want to know what your home might be worth? Contact us for a FREE valuation!

Our team is ready to help you sell your home for the highest possible price ASAP
Key Details
Sold Price $630,000
Property Type Single Family Home
Sub Type Detached
Listing Status Sold
Purchase Type For Sale
Square Footage 3,328 sqft
Price per Sqft $189
Subdivision Hampton Oaks
MLS Listing ID VAST2032338
Sold Date 10/01/24
Style Colonial
Bedrooms 4
Full Baths 3
Half Baths 1
HOA Fees $71/mo
HOA Y/N Y
Abv Grd Liv Area 2,328
Originating Board BRIGHT
Year Built 1996
Annual Tax Amount $3,809
Tax Year 2022
Lot Size 9,618 Sqft
Acres 0.22
Property Description
Welcome to this stunning 4-bedroom, 3.5-bathroom home located in the highly sought-after Hampton Oaks subdivision at 10 Brittany Lane, Stafford, VA. Offering a blend of comfort and sophistication, this spacious property features a formal living room and dining room, perfect for entertaining or enjoying quiet evenings at home.
The gourmet kitchen is a chef's dream, boasting granite countertops, stainless steel appliances, new dishwasher and kitchen flooring and ample storage. It opens to a dramatic two-story great room that serves as the heart of the home, filled with natural light. The main level also includes a convenient office, ideal for working from home or personal projects.
Upstairs, the primary suite is a true retreat, complete with a luxurious ensuite bath featuring dual sinks, a separate shower, and a soaking tub and new carpet. A thoughtfully placed laundry room on the upper level makes chores a breeze. New wood flooring carried throughout the upstairs hallway, laundry room, and one bedroom on the upper level as well as new carpet in the additional 4th bedroom. The lower level expands your living space with a large recreation room, a versatile playroom or exercise room, and an additional bedroom (not to code) with a full bath and new carpet.
Step outside to the beautifully landscaped backyard with a stamped patio and a charming gazebo. Mature trees offer privacy, creating a peaceful outdoor sanctuary.
Located just minutes from I-95 and commuter lots, this home is perfectly positioned for ease of access to major routes, while offering the benefits of a well-established community with amenities such as a pool and more.
In addition, the roof and siding were replaced in 2017 and a new Trane HVAC installed in 2019. And if you like a green lawn, you will appreciated the lawn sprinkler system including a wireless controller and rain sensor installed in 2020.
Please note: The portable air conditioner in the primary bedroom is for the current owners who like to sleep in really cool temps, but don't want to cool the entire home to that temperature. Windows with square sticky notes on them are scheduled to be replaced. We kindly ask that visitors remove shoes or use provided shoe coverings when viewing this property.
Location
State VA
County Stafford
Zoning R1
Rooms
Basement Connecting Stairway, Sump Pump, Fully Finished
Interior
Interior Features Family Room Off Kitchen, Kitchen - Island, Kitchen - Table Space, Dining Area, Kitchen - Eat-In, Primary Bath(s), Chair Railings, Crown Moldings, Upgraded Countertops, Window Treatments, Wood Floors, Floor Plan - Open
Hot Water Natural Gas
Heating Heat Pump(s)
Cooling Central A/C
Fireplaces Number 1
Fireplaces Type Gas/Propane
Equipment Washer/Dryer Hookups Only, Dishwasher, Disposal, Icemaker, Microwave, Oven/Range - Gas, Refrigerator
Fireplace Y
Appliance Washer/Dryer Hookups Only, Dishwasher, Disposal, Icemaker, Microwave, Oven/Range - Gas, Refrigerator
Heat Source Natural Gas
Exterior
Exterior Feature Patio(s)
Parking Features Garage Door Opener, Garage - Front Entry
Garage Spaces 2.0
Fence Rear, Privacy
Amenities Available Club House, Community Center, Party Room, Pool - Outdoor, Recreational Center, Tennis Courts, Tot Lots/Playground
Water Access N
Accessibility None
Porch Patio(s)
Attached Garage 2
Total Parking Spaces 2
Garage Y
Building
Story 3
Foundation Concrete Perimeter
Sewer Public Sewer
Water Public
Architectural Style Colonial
Level or Stories 3
Additional Building Above Grade, Below Grade
New Construction N
Schools
Elementary Schools Hampton Oaks
Middle Schools H.H. Poole
High Schools North Stafford
School District Stafford County Public Schools
Others
HOA Fee Include Management,Pool(s),Trash
Senior Community No
Tax ID 20P 7 287
Ownership Fee Simple
SqFt Source Assessor
Special Listing Condition Standard
Read Less

Bought with Hong-Hoa Phuong • Samson Properties



