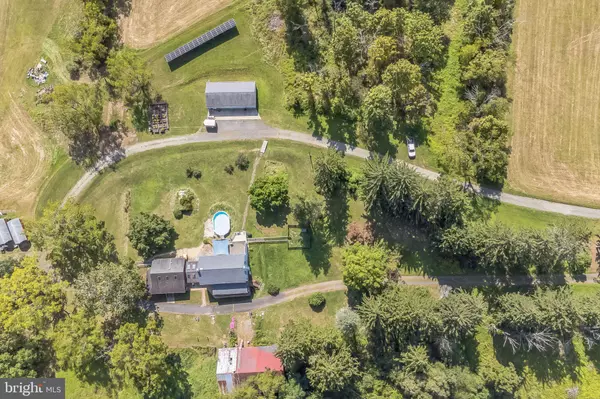For more information regarding the value of a property, please contact us for a free consultation.
3068 BOWERS MILL RD Pennsburg, PA 18073
Want to know what your home might be worth? Contact us for a FREE valuation!

Our team is ready to help you sell your home for the highest possible price ASAP
Key Details
Sold Price $1,075,000
Property Type Single Family Home
Sub Type Detached
Listing Status Sold
Purchase Type For Sale
Square Footage 3,252 sqft
Price per Sqft $330
Subdivision None Available
MLS Listing ID PAMC2114844
Sold Date 11/30/24
Style Colonial
Bedrooms 4
Full Baths 3
HOA Y/N N
Abv Grd Liv Area 3,252
Originating Board BRIGHT
Year Built 1856
Annual Tax Amount $6,339
Tax Year 2023
Lot Size 47.370 Acres
Acres 47.37
Lot Dimensions 997.00 x 0.00
Property Description
Experience peaceful living on this unique property featuring a U shaped driveway. Directly across from a 19th century bank barn and a 5 acre fenced pasture, this home offers both wooded and cleared areas, with the Perkiomen Creek running along two sides, perfect for fishing.
The entire property boasts a 60-panel solar array, eliminating the need for oil heat, while electric heating and a Jotul Oslo wood-burning stove keep the main house comfortable year round.
Enjoy the sunroom with exposed stone, skylights and a serene spot for morning coffee.
This property includes three red 12’ x 24’ sheds, a large insulated 3-bay garage with workshop, a fenced raised bed garden, and even a practice golf hole with sand trap. The in-law suite, built in 1999, features a handicap ramp, wrap-around porch, great room with vaulted ceiling, sky lights and oak beams, 1 bedroom, 1 full bath and it’s own laundry room.
Location
State PA
County Montgomery
Area Upper Hanover Twp (10657)
Zoning RESIDENTIAL
Rooms
Basement Partial, Unfinished
Main Level Bedrooms 1
Interior
Interior Features Attic, Dining Area, Entry Level Bedroom, Formal/Separate Dining Room
Hot Water Electric
Heating Solar - Active, Solar On Grid, Heat Pump - Electric BackUp
Cooling Solar On Grid, Ductless/Mini-Split
Flooring Carpet, Ceramic Tile, Engineered Wood, Hardwood, Laminated
Fireplaces Number 1
Fireplaces Type Flue for Stove, Free Standing, Wood
Fireplace Y
Heat Source Solar, Electric
Laundry Basement, Main Floor
Exterior
Exterior Feature Deck(s), Porch(es), Wrap Around
Parking Features Garage - Front Entry
Garage Spaces 3.0
Pool Above Ground
Utilities Available Electric Available
Water Access N
Roof Type Asphalt,Architectural Shingle
Accessibility None
Porch Deck(s), Porch(es), Wrap Around
Total Parking Spaces 3
Garage Y
Building
Lot Description Backs to Trees, Corner, Cleared, Flood Plain, Landscaping, Hunting Available, Secluded, Sloping, Stream/Creek
Story 2
Foundation Stone, Crawl Space, Block
Sewer On Site Septic
Water Well
Architectural Style Colonial
Level or Stories 2
Additional Building Above Grade, Below Grade
Structure Type 9'+ Ceilings,Beamed Ceilings,Plaster Walls,Masonry,Dry Wall
New Construction N
Schools
School District Upper Perkiomen
Others
Senior Community No
Tax ID 57-00-00076-002
Ownership Fee Simple
SqFt Source Estimated
Acceptable Financing Cash, Conventional
Horse Property Y
Listing Terms Cash, Conventional
Financing Cash,Conventional
Special Listing Condition Standard
Read Less

Bought with Patricia J Exley • BHHS Fox & Roach-Malvern
GET MORE INFORMATION




