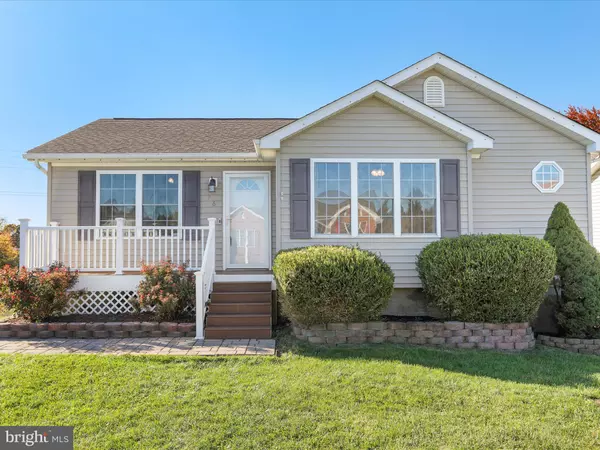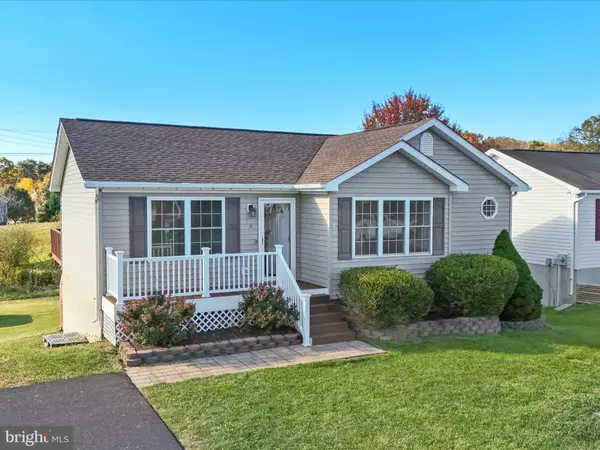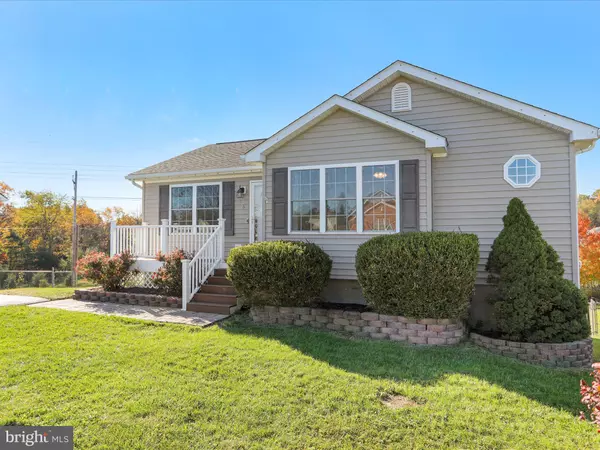For more information regarding the value of a property, please contact us for a free consultation.
36 MERCURY CT Martinsburg, WV 25404
Want to know what your home might be worth? Contact us for a FREE valuation!

Our team is ready to help you sell your home for the highest possible price ASAP
Key Details
Sold Price $265,000
Property Type Single Family Home
Sub Type Detached
Listing Status Sold
Purchase Type For Sale
Square Footage 1,028 sqft
Price per Sqft $257
Subdivision Wildflower Ridge
MLS Listing ID WVBE2034244
Sold Date 11/27/24
Style Ranch/Rambler
Bedrooms 3
Full Baths 2
HOA Fees $27/qua
HOA Y/N Y
Abv Grd Liv Area 1,028
Originating Board BRIGHT
Year Built 1999
Annual Tax Amount $1,166
Tax Year 2024
Lot Size 7,405 Sqft
Acres 0.17
Property Description
MULTIPLE OFFERS RECEIVED - Best and final due by 2:00PM on 10/31. This beautifully maintained home checks all the boxes! The freshly asphalted driveway complements the mature landscaping and porch, creating welcoming curb appeal. Inside, you will find new vinyl plank flooring throughout, fresh paint, and a kitchen featuring brand-new stainless-steel appliances (purchased in August 2024). Step outside to the lovely deck that overlooks a lush green backyard and a handy shed.
The basement offers a versatile partially unfinished space that can be transformed into a family room, bedroom, or whatever suits your needs. Plus, there is already a fully finished bathroom! The two-month-old HVAC unit ensures comfort year-round, and the roof was replaced in April 2020, complete with a one-time transferable warranty for peace of mind. Professional photos will be taken later this week to showcase this fantastic property!
Location
State WV
County Berkeley
Zoning 101
Rooms
Other Rooms Living Room, Primary Bedroom, Bedroom 2, Kitchen, Basement, Bedroom 1, Bathroom 1, Bathroom 2
Basement Full, Interior Access, Partially Finished, Walkout Level
Main Level Bedrooms 3
Interior
Hot Water Electric
Heating Heat Pump(s)
Cooling Central A/C
Flooring Luxury Vinyl Plank, Concrete
Equipment Dishwasher, Disposal, Microwave, Oven/Range - Electric, Refrigerator, Stainless Steel Appliances, Washer/Dryer Hookups Only, Water Heater
Fireplace N
Appliance Dishwasher, Disposal, Microwave, Oven/Range - Electric, Refrigerator, Stainless Steel Appliances, Washer/Dryer Hookups Only, Water Heater
Heat Source Electric
Laundry Basement, Hookup
Exterior
Exterior Feature Deck(s), Porch(es)
Garage Spaces 2.0
Water Access N
Roof Type Architectural Shingle
Street Surface Black Top
Accessibility None
Porch Deck(s), Porch(es)
Road Frontage HOA
Total Parking Spaces 2
Garage N
Building
Lot Description Backs to Trees, Cleared, Front Yard, Landscaping, Rear Yard
Story 2
Foundation Block
Sewer Public Sewer
Water Public
Architectural Style Ranch/Rambler
Level or Stories 2
Additional Building Above Grade
Structure Type Dry Wall
New Construction N
Schools
School District Berkeley County Schools
Others
HOA Fee Include Snow Removal
Senior Community No
Tax ID 08 15J000600000000
Ownership Fee Simple
SqFt Source Estimated
Special Listing Condition Standard
Read Less

Bought with Jennifer D Rodia • Gain Realty



