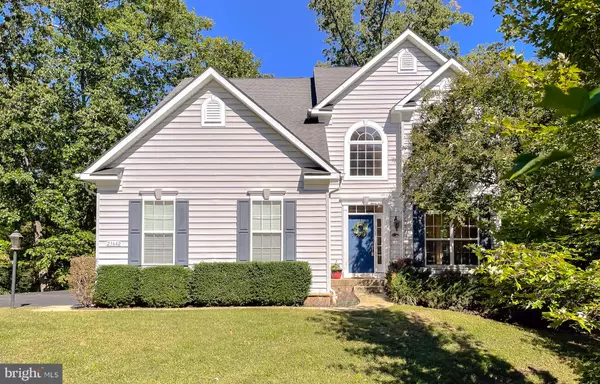For more information regarding the value of a property, please contact us for a free consultation.
23642 MALLARD GLEN WAY California, MD 20619
Want to know what your home might be worth? Contact us for a FREE valuation!

Our team is ready to help you sell your home for the highest possible price ASAP
Key Details
Sold Price $545,000
Property Type Single Family Home
Sub Type Detached
Listing Status Sold
Purchase Type For Sale
Square Footage 2,806 sqft
Price per Sqft $194
Subdivision Woods Of Myrtle Point
MLS Listing ID MDSM2020038
Sold Date 11/27/24
Style Colonial
Bedrooms 4
Full Baths 3
Half Baths 1
HOA Fees $103/ann
HOA Y/N Y
Abv Grd Liv Area 2,756
Originating Board BRIGHT
Year Built 2011
Annual Tax Amount $3,997
Tax Year 2024
Lot Size 0.345 Acres
Acres 0.35
Property Description
NEW PRICE & NEW LOOK! Welcome to this spacious Colonial home in the Woods of Myrtle Point community. This property features a side-load three-car garage and sits on a private, wooded lot. With 4 bedrooms, 3.5 bathrooms, and over 2,700 sq ft of living space, the home offers practicality and comfort.
Inside, you'll find a two-story foyer and solid maple hardwood floors throughout the main level and upstairs hallway. The large bedrooms are fitted with luxury vinyl plank (LVP) flooring, and Jack-and-Jill bathrooms feature tiled floors. A second-floor laundry room adds convenience.
The kitchen includes granite countertops, 42" cabinets, a marble tile backsplash, and a center island with a cooktop. GE appliances are included, with the microwave built-in over the oven. The family room, with natural gas heating and a fireplace, offers comfort without the need for a propane tank. It is also equipped with 5 flush-mount ceiling speakers, a subwoofer, and a receiver/amplifier for an entertainment experience.
The primary suite has LVP flooring, an en suite bathroom with dual vanities, a tub, and a shower. The walk-out basement is finished, providing additional living space and storage.
Outside, enjoy over 1,050 sq ft of outdoor entertaining space, which includes a paver patio, deck with lighting, firepit with built-in seating, and an L-shaped outdoor kitchen. The outdoor kitchen features custom concrete countertops, a natural gas grill, a sink, and a refrigerator.
Community amenities include a pool, sidewalks, trash pickup, and access to Myrtle Point Park. Storage facilities for boats, trailers, and RVs, as well as daycare services, are available for an additional fee.
Located close to restaurants, shopping, and Patuxent NAS, this home combines privacy with convenience.
Location
State MD
County Saint Marys
Zoning RL
Rooms
Basement Other
Interior
Interior Features Family Room Off Kitchen, Kitchen - Island, Dining Area, Breakfast Area, Upgraded Countertops, Primary Bath(s), Floor Plan - Open
Hot Water Natural Gas
Heating Forced Air
Cooling Central A/C
Fireplaces Number 1
Equipment Cooktop, Dishwasher, Disposal, Exhaust Fan, Icemaker, Microwave, Oven - Single, Washer, Dryer
Fireplace Y
Appliance Cooktop, Dishwasher, Disposal, Exhaust Fan, Icemaker, Microwave, Oven - Single, Washer, Dryer
Heat Source Natural Gas
Laundry Upper Floor
Exterior
Exterior Feature Patio(s), Deck(s)
Parking Features Garage - Side Entry
Garage Spaces 8.0
Water Access N
View Trees/Woods
Accessibility None
Porch Patio(s), Deck(s)
Road Frontage Private, Road Maintenance Agreement
Attached Garage 3
Total Parking Spaces 8
Garage Y
Building
Lot Description Backs to Trees, No Thru Street, Pipe Stem, Private, Trees/Wooded
Story 3
Foundation Slab
Sewer Public Sewer
Water Public
Architectural Style Colonial
Level or Stories 3
Additional Building Above Grade, Below Grade
New Construction N
Schools
School District St. Marys County Public Schools
Others
HOA Fee Include Common Area Maintenance,Pool(s),Recreation Facility,Trash
Senior Community No
Tax ID 1908152322
Ownership Fee Simple
SqFt Source Assessor
Acceptable Financing Conventional, VA
Horse Property N
Listing Terms Conventional, VA
Financing Conventional,VA
Special Listing Condition Standard
Read Less

Bought with Edward A Tully • RE/MAX One
GET MORE INFORMATION




