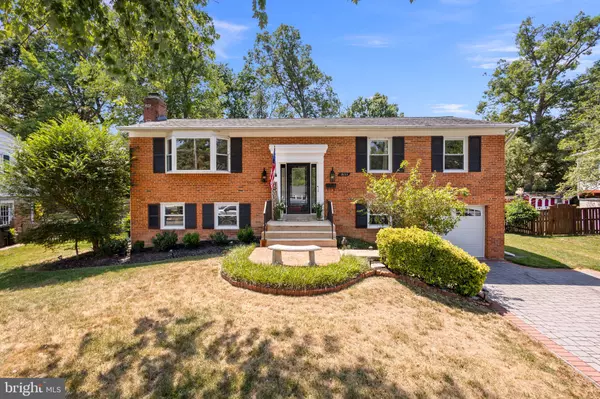For more information regarding the value of a property, please contact us for a free consultation.
3111 MCGEORGE TER Alexandria, VA 22309
Want to know what your home might be worth? Contact us for a FREE valuation!

Our team is ready to help you sell your home for the highest possible price ASAP
Key Details
Sold Price $785,000
Property Type Single Family Home
Sub Type Detached
Listing Status Sold
Purchase Type For Sale
Square Footage 2,208 sqft
Price per Sqft $355
Subdivision Riverside Estates
MLS Listing ID VAFX2194262
Sold Date 11/22/24
Style Split Foyer
Bedrooms 4
Full Baths 3
HOA Y/N N
Abv Grd Liv Area 1,363
Originating Board BRIGHT
Year Built 1964
Annual Tax Amount $7,744
Tax Year 2024
Lot Size 0.251 Acres
Acres 0.25
Property Description
VA ASSUMPTION with a rate of 2.37%! ( $550k loan balance). One of Riverside Estate's most exciting opportunities! Beautiful home in prime location on one of the community's premier cul-de-sacs. The home features brick front and sides with an exceptionally bright and open floor plan. Special features include: 4 bedrooms, 3 baths, dedicated home office/additional guest room, gorgeous hardwood floors, newly installed custom front door, and sliding glass door leading to 19ft x 17ft deck. The Kitchen is enhanced by breakfast area with a large green house window which adds to the bright and airy feel of the home. The lower level was recently renovated and features family room with fireplace, bedroom, and guest room/home office. Large garage plus expanded driveway provides more than ample parking. The spacious level fenced back yard with storage building is truly outstanding. This property offers a combination of attractive features and gorgeous setting at a price that makes it one of the area's truly great values!
Location
State VA
County Fairfax
Zoning 130
Rooms
Basement Fully Finished
Main Level Bedrooms 3
Interior
Hot Water Electric
Heating Forced Air
Cooling Central A/C
Fireplaces Number 1
Fireplace Y
Heat Source Electric
Exterior
Parking Features Garage - Front Entry
Garage Spaces 1.0
Water Access N
Accessibility None
Attached Garage 1
Total Parking Spaces 1
Garage Y
Building
Story 2
Foundation Block
Sewer Public Sewer
Water Public
Architectural Style Split Foyer
Level or Stories 2
Additional Building Above Grade, Below Grade
New Construction N
Schools
School District Fairfax County Public Schools
Others
Senior Community No
Tax ID 1014 17 0343
Ownership Fee Simple
SqFt Source Assessor
Special Listing Condition Standard
Read Less

Bought with Kaitlyn Janai Falstad • KW Metro Center



