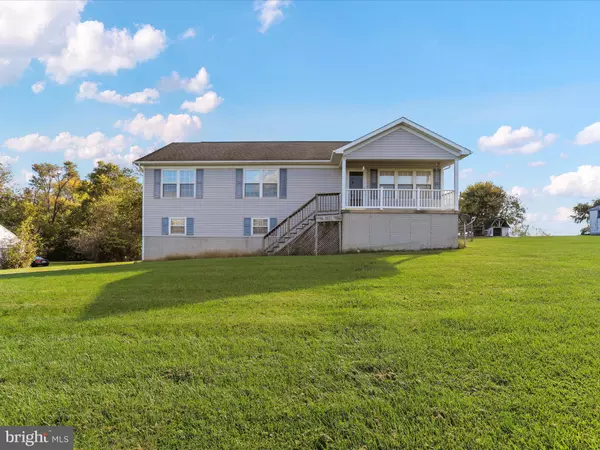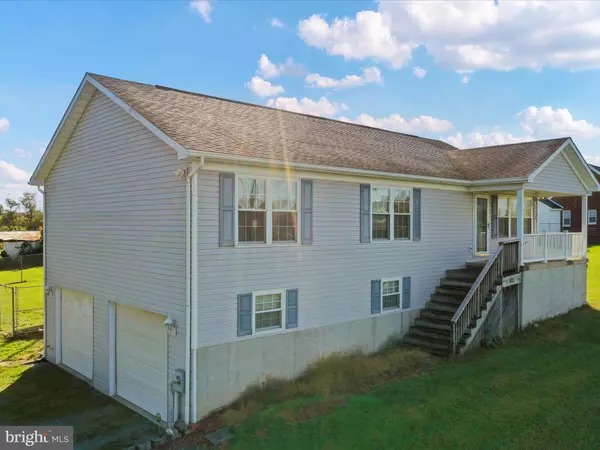For more information regarding the value of a property, please contact us for a free consultation.
9893 CHARLES TOWN RD Ranson, WV 25438
Want to know what your home might be worth? Contact us for a FREE valuation!

Our team is ready to help you sell your home for the highest possible price ASAP
Key Details
Sold Price $370,000
Property Type Single Family Home
Sub Type Detached
Listing Status Sold
Purchase Type For Sale
Square Footage 2,200 sqft
Price per Sqft $168
Subdivision None Available
MLS Listing ID WVJF2014336
Sold Date 11/25/24
Style Ranch/Rambler,Raised Ranch/Rambler
Bedrooms 3
Full Baths 3
HOA Y/N N
Abv Grd Liv Area 1,500
Originating Board BRIGHT
Year Built 2000
Annual Tax Amount $1,129
Tax Year 2022
Lot Size 1.220 Acres
Acres 1.22
Property Description
Rare Charles Town area Opportunity. No HOAs, convenient location, one story living, all hardwood on first level with exception of kitchen. Great fenced backyard and large 16X24 Deck. Easy access to all that Charles Town and surrounding area has to offer. Easy access to Route 9 and 340. GREAT 900 sq ft garage heated and cooled! This property is unrestricted and in the perfect location. Due to health, home being sold As Is. Inspections are fine, but seller is in no position to make any repairs. Not much is needed however and home shows well.
Location
State WV
County Jefferson
Zoning 101
Rooms
Other Rooms Primary Bedroom, Bedroom 2, Bedroom 3, Kitchen, Family Room, Recreation Room, Primary Bathroom, Full Bath
Basement Full
Main Level Bedrooms 3
Interior
Interior Features Family Room Off Kitchen, Kitchen - Country, Kitchen - Table Space, Kitchen - Eat-In, Primary Bath(s), Wood Floors, WhirlPool/HotTub, Floor Plan - Traditional
Hot Water 60+ Gallon Tank, Bottled Gas
Cooling Central A/C, Heat Pump(s)
Flooring Luxury Vinyl Plank, Vinyl, Carpet, Hardwood
Equipment Dryer, Dishwasher, Exhaust Fan, Microwave, Oven - Self Cleaning, Refrigerator, Washer, Water Heater
Fireplace N
Window Features Double Pane,Double Hung
Appliance Dryer, Dishwasher, Exhaust Fan, Microwave, Oven - Self Cleaning, Refrigerator, Washer, Water Heater
Heat Source Electric
Laundry Lower Floor
Exterior
Exterior Feature Patio(s), Deck(s)
Parking Features Garage Door Opener, Garage - Side Entry
Garage Spaces 12.0
Fence Chain Link, Rear
Utilities Available Cable TV, Electric Available, Phone, Propane
Water Access N
View Mountain
Roof Type Asphalt
Accessibility 32\"+ wide Doors, 36\"+ wide Halls
Porch Patio(s), Deck(s)
Attached Garage 2
Total Parking Spaces 12
Garage Y
Building
Lot Description Adjoins - Open Space, Unrestricted
Story 2
Foundation Concrete Perimeter
Sewer On Site Septic
Water Conditioner, Public
Architectural Style Ranch/Rambler, Raised Ranch/Rambler
Level or Stories 2
Additional Building Above Grade, Below Grade
New Construction N
Schools
School District Jefferson County Schools
Others
Senior Community No
Tax ID 08 10001800000000
Ownership Fee Simple
SqFt Source Assessor
Acceptable Financing Cash, Contract, Conventional, FHA, USDA, VA
Listing Terms Cash, Contract, Conventional, FHA, USDA, VA
Financing Cash,Contract,Conventional,FHA,USDA,VA
Special Listing Condition Standard
Read Less

Bought with Matthew P Ridgeway • RE/MAX Real Estate Group



