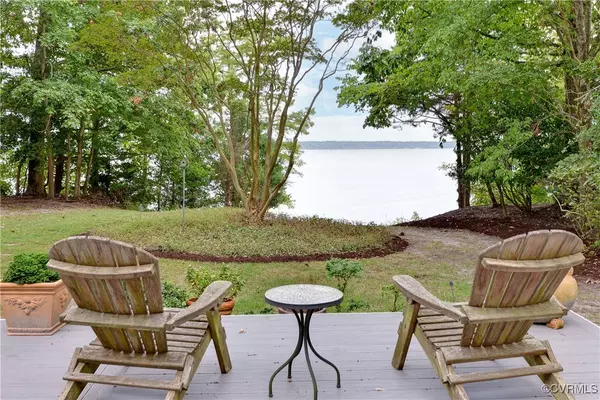For more information regarding the value of a property, please contact us for a free consultation.
168 The Maine Williamsburg, VA 23185
Want to know what your home might be worth? Contact us for a FREE valuation!

Our team is ready to help you sell your home for the highest possible price ASAP
Key Details
Sold Price $1,152,750
Property Type Single Family Home
Sub Type Single Family Residence
Listing Status Sold
Purchase Type For Sale
Square Footage 3,379 sqft
Price per Sqft $341
Subdivision First Colony
MLS Listing ID 2424505
Sold Date 11/20/24
Style Ranch
Bedrooms 4
Full Baths 3
Half Baths 1
Construction Status Actual
HOA Fees $70/mo
HOA Y/N Yes
Year Built 1979
Annual Tax Amount $6,756
Tax Year 2024
Lot Size 0.895 Acres
Acres 0.895
Property Description
RARE James River Waterfront Opportunity in First Colony! Welcome to this charming one-floor rancher located directly on the river! This one-owner home has been well-maintained and offers four bedrooms and 3.5 baths, including two primary suites each with their own bathrooms. There are also two additional bedrooms and a full hall bath, plus an optional fifth bedroom or office. The updated kitchen opens into a great room with a vaulted ceiling and a cozy fireplace, making it a great space for both relaxing and entertaining. There is an expansive living room or family room that features fabulous views of the river as well. Recent updates include a newer roof and newer gas pack unit. Experience serene waterfront living with this rare find. Whether it's savoring quiet mornings by the water or hosting gatherings with fabulous views, this home offers it all. Don't miss your chance to own a piece of riverfront serenity in Williamsburg.
Location
State VA
County James City
Community First Colony
Area 118 - James City Co.
Direction Route 5 to Greensprings Rd. Right on the The Maine
Rooms
Basement Crawl Space
Interior
Interior Features Bookcases, Built-in Features, Bay Window, Cathedral Ceiling(s), Dining Area, Separate/Formal Dining Room, Eat-in Kitchen, French Door(s)/Atrium Door(s), Granite Counters, High Ceilings, Pantry, Recessed Lighting, Skylights, Walk-In Closet(s)
Heating Forced Air, Natural Gas, Zoned
Cooling Central Air, Electric, Zoned
Flooring Tile, Wood
Fireplaces Number 2
Fireplaces Type Gas, Wood Burning
Fireplace Yes
Window Features Skylight(s),Thermal Windows
Appliance Built-In Oven, Dishwasher, Freezer, Gas Cooking, Disposal, Gas Water Heater, Microwave, Refrigerator
Laundry Washer Hookup, Dryer Hookup
Exterior
Exterior Feature Deck, Sprinkler/Irrigation, Porch
Garage Spaces 2.0
Fence None
Pool None
Roof Type Asphalt,Shingle
Porch Front Porch, Deck, Porch
Garage Yes
Building
Story 1
Sewer Public Sewer
Water Public
Architectural Style Ranch
Level or Stories One
Structure Type Aluminum Siding,Brick,Drywall,Frame
New Construction No
Construction Status Actual
Schools
Elementary Schools Matoaka
Middle Schools Lois Hornsby
High Schools Jamestown
Others
HOA Fee Include Clubhouse,Common Areas,Pool(s),Recreation Facilities
Tax ID 45-4-02-0-0057
Ownership Individuals
Security Features Security System,Smoke Detector(s)
Financing Cash
Read Less

Bought with Liz Moore & Associates



