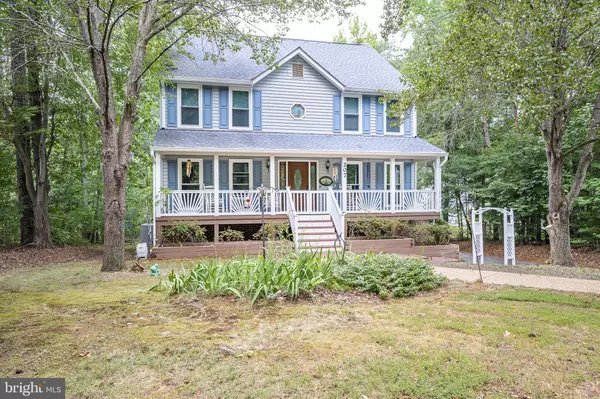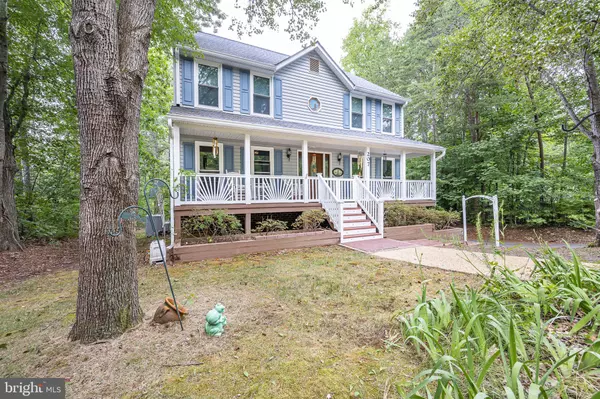For more information regarding the value of a property, please contact us for a free consultation.
207 KENT DR Ruther Glen, VA 22546
Want to know what your home might be worth? Contact us for a FREE valuation!

Our team is ready to help you sell your home for the highest possible price ASAP
Key Details
Sold Price $415,000
Property Type Single Family Home
Sub Type Detached
Listing Status Sold
Purchase Type For Sale
Square Footage 2,960 sqft
Price per Sqft $140
Subdivision Lake Land Or
MLS Listing ID VACV2006284
Sold Date 11/22/24
Style Colonial
Bedrooms 5
Full Baths 3
Half Baths 1
HOA Fees $136/ann
HOA Y/N Y
Abv Grd Liv Area 2,322
Originating Board BRIGHT
Year Built 1993
Annual Tax Amount $2,345
Tax Year 2023
Property Description
Welcome to 207 Kent Dr, a stunning waterfront gem in the highly sought-after gated community of Lake Land Or! From the moment you arrive, you’ll be captivated by the large, updated kitchen, 5 spacious bedrooms, and an enormous 2-car garage. Nestled on the serene shores of Lake Sussex, this 2,960 sq ft Colonial home offers the perfect blend of privacy and charm. Imagine sipping your morning coffee under the covered front porch or hosting unforgettable cookouts on the expansive rear deck and sunroom, all while taking in the breathtaking water views. Step inside to discover a dream kitchen spanning over 324 sq ft, complete with custom cabinets, gleaming granite countertops, stainless steel appliances, a double oven, under-cabinet lighting, and a stylish backsplash. The inviting living room is bathed in natural light, featuring access to the sunroom, a cozy gas fireplace, and elegant laminate wood flooring. The formal dining room at the front of the house is perfect for a home office or a place to gather with loved ones. Upstairs, the second floor boasts 4 beautifully appointed bedrooms, including a luxurious primary suite with an updated bathroom, dual vanity, soaker tub, walk-in shower with handicap access, and skylights. The basement offers even more space with an additional bedroom, a mudroom, and a double car garage with ample storage and a workshop area. This home is a must-see to truly appreciate its thoughtful updates, clever use of space, and exceptional features like the sunroom, rear deck, and private walkway to the water. Don’t miss the opportunity to make this spectacular waterfront property your own!
Location
State VA
County Caroline
Zoning R1
Rooms
Basement Full
Interior
Hot Water Electric
Heating Heat Pump(s)
Cooling Central A/C
Fireplace N
Heat Source Electric
Exterior
Parking Features Basement Garage
Garage Spaces 2.0
Water Access Y
Accessibility Chairlift
Attached Garage 2
Total Parking Spaces 2
Garage Y
Building
Story 2
Foundation Slab
Sewer Public Sewer
Water Public
Architectural Style Colonial
Level or Stories 2
Additional Building Above Grade, Below Grade
New Construction N
Schools
School District Caroline County Public Schools
Others
Senior Community No
Tax ID 51A7-1-B-54
Ownership Fee Simple
SqFt Source Assessor
Special Listing Condition Standard
Read Less

Bought with Andrew W Fristoe • Coldwell Banker Elite
GET MORE INFORMATION




