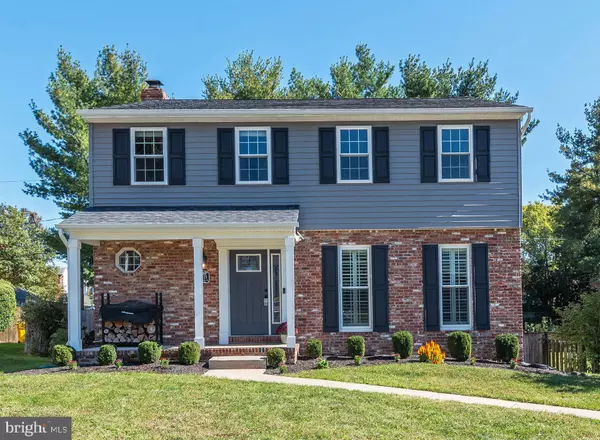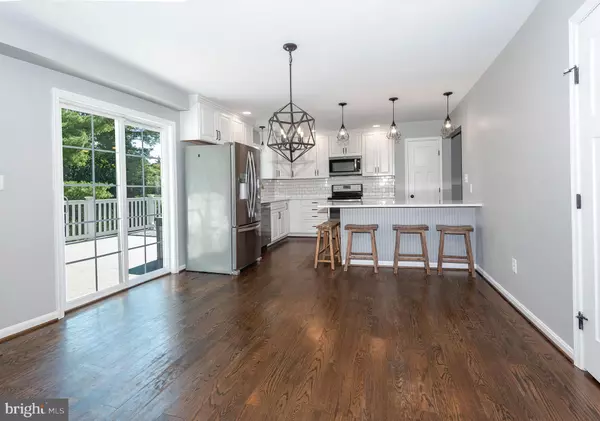For more information regarding the value of a property, please contact us for a free consultation.
6425 OAK PARK CT Linthicum Heights, MD 21090
Want to know what your home might be worth? Contact us for a FREE valuation!

Our team is ready to help you sell your home for the highest possible price ASAP
Key Details
Sold Price $549,000
Property Type Single Family Home
Sub Type Detached
Listing Status Sold
Purchase Type For Sale
Square Footage 2,572 sqft
Price per Sqft $213
Subdivision Linthicum Oaks
MLS Listing ID MDAA2096840
Sold Date 11/22/24
Style Colonial
Bedrooms 4
Full Baths 3
Half Baths 1
HOA Y/N N
Abv Grd Liv Area 1,856
Originating Board BRIGHT
Year Built 1984
Annual Tax Amount $4,764
Tax Year 2024
Lot Size 7,900 Sqft
Acres 0.18
Property Description
Welcome to Oak Park Court, a beautifully renovated property that underwent a complete transformation in 2018, offering modern amenities and stylish design throughout. Featuring elegant 5-inch hardwood plank flooring, a cozy wood-burning fireplace, and an expansive 32x12 deck, perfect for outdoor gatherings and relaxation. The spacious lower-level family room, complete with a full bathroom and direct access to the lovely backyard, adds to the appeal of this charming property. The second level boasts a primary suite with its own bathroom, complemented by three additional bedrooms, creating a perfect blend of comfort and style for modern living.
Location
State MD
County Anne Arundel
Zoning R5
Rooms
Other Rooms Kitchen, Family Room, Laundry, Recreation Room
Basement Daylight, Partial, Walkout Level, Space For Rooms, Fully Finished, Improved, Outside Entrance, Sump Pump
Interior
Interior Features Attic, Combination Kitchen/Living, Floor Plan - Traditional, Kitchen - Eat-In, Wood Floors, Dining Area, Family Room Off Kitchen
Hot Water Electric
Heating Heat Pump(s)
Cooling Central A/C
Flooring Hardwood, Carpet
Fireplaces Number 1
Fireplaces Type Wood
Equipment Dishwasher, Disposal, Dryer, Dryer - Electric, Exhaust Fan, Icemaker, Oven/Range - Electric, Refrigerator, Stainless Steel Appliances, Washer, Water Heater
Fireplace Y
Appliance Dishwasher, Disposal, Dryer, Dryer - Electric, Exhaust Fan, Icemaker, Oven/Range - Electric, Refrigerator, Stainless Steel Appliances, Washer, Water Heater
Heat Source Electric
Laundry Main Floor
Exterior
Exterior Feature Deck(s), Patio(s)
Garage Spaces 2.0
Water Access N
Roof Type Architectural Shingle
Accessibility Other
Porch Deck(s), Patio(s)
Total Parking Spaces 2
Garage N
Building
Story 3
Foundation Block
Sewer Public Sewer
Water Public
Architectural Style Colonial
Level or Stories 3
Additional Building Above Grade, Below Grade
New Construction N
Schools
School District Anne Arundel County Public Schools
Others
Senior Community No
Tax ID 020548490024245
Ownership Fee Simple
SqFt Source Assessor
Special Listing Condition Standard
Read Less

Bought with Greggrie Benjamin O'Garro • EXP Realty, LLC



