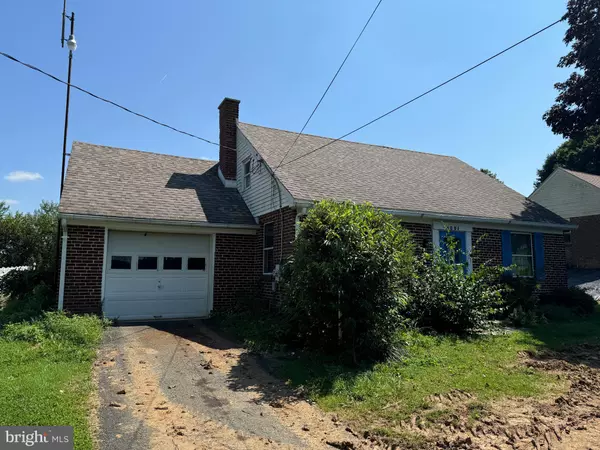For more information regarding the value of a property, please contact us for a free consultation.
4801 FORGE RD Oxford, PA 19363
Want to know what your home might be worth? Contact us for a FREE valuation!

Our team is ready to help you sell your home for the highest possible price ASAP
Key Details
Sold Price $255,000
Property Type Single Family Home
Sub Type Detached
Listing Status Sold
Purchase Type For Sale
Square Footage 1,259 sqft
Price per Sqft $202
Subdivision None Available
MLS Listing ID PACT2073626
Sold Date 11/22/24
Style Cape Cod
Bedrooms 4
Full Baths 1
HOA Y/N N
Abv Grd Liv Area 1,259
Originating Board BRIGHT
Year Built 1952
Annual Tax Amount $3,360
Tax Year 2024
Lot Size 0.362 Acres
Acres 0.36
Lot Dimensions 0.00 x 0.00
Property Description
This property will be offered at Public Auction on Saturday, October 12, 2024 @ 1pm. The listing price is the opening bid only and in no way reflects the final sale price. 10% down due at auction, 2% transfer tax to be paid by the purchaser, real estate taxes prorated. This 4-bedroom cape cod home is set on a country property in a quiet neighborhood. The first floor features a living room, eat in kitchen, full bathroom and 2 bedrooms with the second floor hosting the 2 additional bedrooms. The unfinished basement holds utilities as well as outside Bilco doors. Additional amenities include an attached 1-car garage and easy access to Route 472. This home is in need of cosmetic updating but offers great potential for a family home!
Location
State PA
County Chester
Area Lower Oxford Twp (10356)
Zoning RESIDENTIAL
Rooms
Basement Unfinished
Main Level Bedrooms 2
Interior
Interior Features Kitchen - Eat-In, Entry Level Bedroom
Hot Water Electric
Heating Forced Air
Cooling None
Fireplace N
Heat Source Oil, Coal
Laundry Basement
Exterior
Parking Features Garage - Front Entry
Garage Spaces 3.0
Water Access N
Roof Type Composite,Shingle
Accessibility None
Attached Garage 1
Total Parking Spaces 3
Garage Y
Building
Story 1.5
Foundation Permanent
Sewer Public Septic
Water Public
Architectural Style Cape Cod
Level or Stories 1.5
Additional Building Above Grade, Below Grade
New Construction N
Schools
High Schools Oxford Area
School District Oxford Area
Others
Senior Community No
Tax ID 56-07K-0003
Ownership Fee Simple
SqFt Source Assessor
Acceptable Financing Cash, Conventional
Listing Terms Cash, Conventional
Financing Cash,Conventional
Special Listing Condition Auction
Read Less

Bought with THOMAS STEWART • Cavalry Realty LLC
GET MORE INFORMATION



