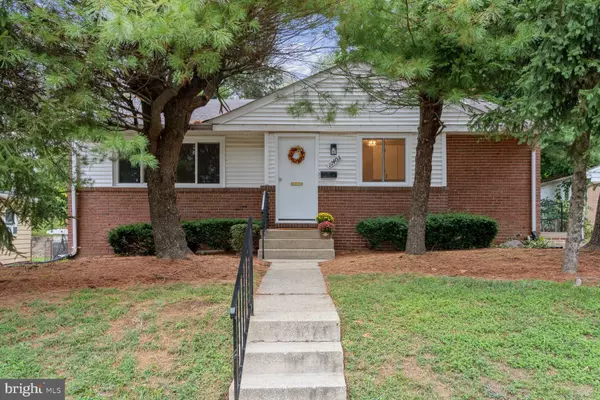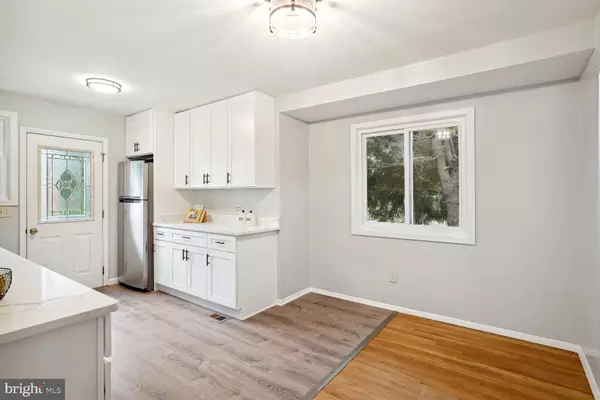For more information regarding the value of a property, please contact us for a free consultation.
11403 SHERRIE LN Silver Spring, MD 20902
Want to know what your home might be worth? Contact us for a FREE valuation!

Our team is ready to help you sell your home for the highest possible price ASAP
Key Details
Sold Price $520,000
Property Type Single Family Home
Sub Type Detached
Listing Status Sold
Purchase Type For Sale
Square Footage 2,240 sqft
Price per Sqft $232
Subdivision Wheaton Hills
MLS Listing ID MDMC2148972
Sold Date 11/22/24
Style Ranch/Rambler
Bedrooms 3
Full Baths 2
HOA Y/N N
Abv Grd Liv Area 1,120
Originating Board BRIGHT
Year Built 1954
Annual Tax Amount $4,837
Tax Year 2024
Lot Size 7,936 Sqft
Acres 0.18
Property Description
Look no further! This charming rambler is ready to welcome you home. Step inside and you’ll find a spacious living room featuring a large picture window and hardwood floors throughout the main level. Additionally, you have 3, generous sized bedrooms and a large, updated hall bath complete with a modern vanity, decorative fixtures and an oversized mirror. The wonderfully remodeled kitchen boasts white cabinets, quartz countertops, new stainless-steel appliances and stylish LVP floors. For added convenience, there’s a washer/dryer hookup on the main level. Discover more in the fully finished lower level offering ample living space with 2 extra bonus rooms for multiple uses and an updated full bath with shower/tub. The lower level rear exit offers a step up to the spacious backyard and large patio perfect for outdoor activities and many gatherings. Enjoy the exceptional location near the shops and restaurants and the easy access to Metro which is less than a mile away. With Giant and Westfield Shopping center just down the street, everything you need is close by. Added updates are new replacement windows (2023) and HVAC (2023). Don’t miss out on this fantastic opportunity to make this charming rambler your own!
Location
State MD
County Montgomery
Zoning R60
Rooms
Basement Fully Finished, Rear Entrance, Walkout Stairs
Main Level Bedrooms 3
Interior
Interior Features Ceiling Fan(s), Combination Kitchen/Dining, Upgraded Countertops, Wood Floors, Bathroom - Tub Shower
Hot Water Natural Gas
Heating Forced Air
Cooling Central A/C
Equipment Dishwasher, Disposal, Exhaust Fan, Refrigerator, Stainless Steel Appliances, Stove, Washer
Fireplace N
Window Features Replacement,Screens,Double Pane
Appliance Dishwasher, Disposal, Exhaust Fan, Refrigerator, Stainless Steel Appliances, Stove, Washer
Heat Source Natural Gas
Laundry Hookup, Main Floor, Basement
Exterior
Garage Spaces 2.0
Water Access N
Accessibility Grab Bars Mod
Total Parking Spaces 2
Garage N
Building
Story 2
Foundation Block
Sewer Public Sewer
Water Public
Architectural Style Ranch/Rambler
Level or Stories 2
Additional Building Above Grade, Below Grade
New Construction N
Schools
Elementary Schools Rock View
Middle Schools Newport Mill
High Schools Albert Einstein
School District Montgomery County Public Schools
Others
Senior Community No
Tax ID 161301182630
Ownership Fee Simple
SqFt Source Assessor
Special Listing Condition Standard
Read Less

Bought with Angel Arturo Cruz Jr. • Compass
GET MORE INFORMATION




