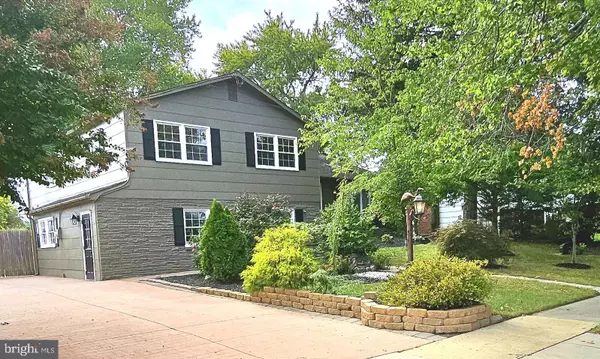For more information regarding the value of a property, please contact us for a free consultation.
420 VALLEY RUN DR Cherry Hill, NJ 08002
Want to know what your home might be worth? Contact us for a FREE valuation!

Our team is ready to help you sell your home for the highest possible price ASAP
Key Details
Sold Price $521,500
Property Type Single Family Home
Sub Type Detached
Listing Status Sold
Purchase Type For Sale
Square Footage 2,702 sqft
Price per Sqft $193
Subdivision Windsor Park
MLS Listing ID NJCD2077060
Sold Date 11/21/24
Style Other
Bedrooms 4
Full Baths 2
Half Baths 1
HOA Y/N N
Abv Grd Liv Area 2,702
Originating Board BRIGHT
Year Built 1964
Annual Tax Amount $9,089
Tax Year 2023
Lot Size 8,712 Sqft
Acres 0.2
Property Description
Welcome home to 420 Valley Run Drive, Cherry Hill, NJ! This stunning 4 bedroom 3 bathroom home offers 2,700 square feet of spacious living with high ceilings and hardwood floors throughout. There is a full size wet bar & a dream kitchen which is perfect for entertaining. On the lower level you will find a 4th bedroom that can also be used as an office with its own private entrance. This home is situated in a prime location and is just a short walk to Cherry Hill's public and private schools, parks, and library. Plus, premium grocery stores are just a hop, skip, and jump away & a couple of blocks away from Jefferson Cherry Hill Hospital. Located in the desirable Erlton North Windsor neighborhood. Don't miss this amazing opportunity!
Location
State NJ
County Camden
Area Cherry Hill Twp (20409)
Zoning RESIDENTIAL
Rooms
Other Rooms Living Room, Dining Room, Primary Bedroom, Bedroom 2, Kitchen, Family Room, Bedroom 1, Other, Attic
Interior
Hot Water Natural Gas
Heating Forced Air
Cooling Central A/C
Flooring Wood, Fully Carpeted, Tile/Brick
Equipment Dishwasher
Fireplace N
Appliance Dishwasher
Heat Source Natural Gas
Exterior
Water Access N
Roof Type Shingle
Accessibility None
Garage N
Building
Story 1
Foundation Slab
Sewer Public Sewer
Water Public
Architectural Style Other
Level or Stories 1
Additional Building Above Grade
New Construction N
Schools
Elementary Schools Clara Barton
High Schools Cherry Hill High - West
School District Cherry Hill Township Public Schools
Others
Senior Community No
Tax ID 09-00340 16-00014
Ownership Fee Simple
SqFt Source Estimated
Acceptable Financing Conventional
Listing Terms Conventional
Financing Conventional
Special Listing Condition Standard
Read Less

Bought with Cara A Campos • Keller Williams Realty - Marlton



