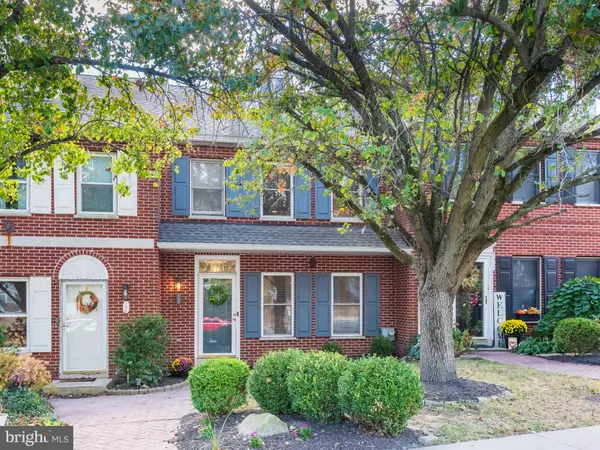For more information regarding the value of a property, please contact us for a free consultation.
126 FILLMORE ST Phoenixville, PA 19460
Want to know what your home might be worth? Contact us for a FREE valuation!

Our team is ready to help you sell your home for the highest possible price ASAP
Key Details
Sold Price $450,000
Property Type Townhouse
Sub Type Interior Row/Townhouse
Listing Status Sold
Purchase Type For Sale
Square Footage 2,013 sqft
Price per Sqft $223
Subdivision Heritage Square
MLS Listing ID PACT2081686
Sold Date 11/21/24
Style Traditional
Bedrooms 3
Full Baths 2
Half Baths 1
HOA Fees $69/mo
HOA Y/N Y
Abv Grd Liv Area 1,740
Originating Board BRIGHT
Year Built 1992
Annual Tax Amount $4,896
Tax Year 2023
Lot Size 2,000 Sqft
Acres 0.05
Lot Dimensions 0.00 x 0.00
Property Description
Have you been searching for low maintenance living in a walkable town? Look no further than the charming and well-maintained 126 Fillmore Street located in the convenient and popular neighborhood of Heritage Square in Phoenixville Borough! Upon arrival, the home’s classic brick façade and shutters, paver walkway and curbside presence set the stage for this beautiful townhome in front of you! From the front door you enter into the foyer hallway where you cannot help but to admire the neutral paint and classic hardwood floors throughout the main level. Off to the right you will find the spacious living room featuring a cozy woodburning fireplace with marble surround and two large windows at the front of the home allowing natural light to pour in. The eat-in kitchen is situated at the back of the home and features two-tone cabinetry, an island with storage and bar seating, stainless steel appliances (new refrigerator) and a large pantry with ample storage space. The kitchen also includes space for a dining table and has a slider leading out to the back deck – perfect for entertaining on football Sundays! Back inside, a powder room and foyer coat closet complete this level. Venture upstairs to find the primary bedroom suite with a walk-in closet and en-suite bathroom. The en-suite features beautiful marble tile flooring, dual sink vanity and a tub/shower combo. Also located on this floor is a spacious additional bedroom with great closet space, a full hallway bathroom and hallway linen closet. We are not done yet! The third floor can be used as a third bedroom, office, playroom – whatever you desire! Looking for additional space? The finished walk-out basement is perfect for a (wo)mancave, exercise room, movie room – you name it! The laundry, inside entry to the one car garage and rear entry door with convenient access to the driveway are also located on this level. The driveway provides up to three spaces for off street parking. New water heater installed in 2020. HOA takes care of common area maintenance, lawn/landscaping and snow removal. Looking to burn off some energy? The neighborhood park is just out the back door with a playground and open green space for your two and four-legged family members to run around and play. Location, location, location! This home is located within walking distance to everything that downtown Phoenixville has to offer – tasty restaurants, bars, coffee shops, shopping, community parks, local schools, public transportation, and major routes (422, PA Turnpike, 202, 76). Not to mention the new Phoenixville Recreation Center and Reservoir Park & Dog Park are close by! Come make this gorgeous house your home! Schedule your showing today!
Location
State PA
County Chester
Area Phoenixville Boro (10315)
Zoning RESIDENTIAL
Rooms
Basement Full, Partially Finished, Outside Entrance, Garage Access, Walkout Level
Interior
Interior Features Bathroom - Tub Shower, Carpet, Ceiling Fan(s), Combination Kitchen/Dining, Kitchen - Eat-In, Kitchen - Island, Pantry, Kitchen - Table Space, Primary Bath(s), Upgraded Countertops, Walk-in Closet(s), Wood Floors
Hot Water Electric
Heating Forced Air, Heat Pump(s)
Cooling Central A/C
Fireplaces Number 1
Fireplaces Type Wood, Marble, Mantel(s)
Equipment Stainless Steel Appliances
Fireplace Y
Appliance Stainless Steel Appliances
Heat Source Electric
Exterior
Exterior Feature Deck(s)
Parking Features Garage - Rear Entry, Inside Access
Garage Spaces 4.0
Water Access N
Accessibility None
Porch Deck(s)
Attached Garage 1
Total Parking Spaces 4
Garage Y
Building
Story 3
Foundation Concrete Perimeter, Slab
Sewer Public Sewer
Water Public
Architectural Style Traditional
Level or Stories 3
Additional Building Above Grade, Below Grade
New Construction N
Schools
Elementary Schools Barkley
Middle Schools Phoenixville
High Schools Phoenixville
School District Phoenixville Area
Others
HOA Fee Include Common Area Maintenance,Lawn Maintenance,Snow Removal
Senior Community No
Tax ID 15-05 -0640
Ownership Fee Simple
SqFt Source Assessor
Acceptable Financing Cash, Conventional, FHA, Negotiable
Listing Terms Cash, Conventional, FHA, Negotiable
Financing Cash,Conventional,FHA,Negotiable
Special Listing Condition Standard
Read Less

Bought with Matthew David Brooks • Compass RE
GET MORE INFORMATION




