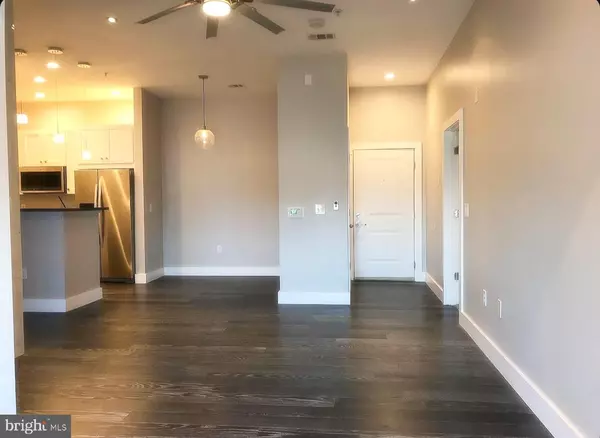For more information regarding the value of a property, please contact us for a free consultation.
4701 OLD SOPER RD #654 Suitland, MD 20746
Want to know what your home might be worth? Contact us for a FREE valuation!

Our team is ready to help you sell your home for the highest possible price ASAP
Key Details
Sold Price $312,000
Property Type Condo
Sub Type Condo/Co-op
Listing Status Sold
Purchase Type For Sale
Square Footage 1,156 sqft
Price per Sqft $269
Subdivision Tribeca At Camp Springs
MLS Listing ID MDPG2123250
Sold Date 11/21/24
Style Other
Bedrooms 2
Full Baths 2
Condo Fees $471/mo
HOA Y/N N
Abv Grd Liv Area 1,156
Originating Board BRIGHT
Year Built 2008
Annual Tax Amount $3,046
Tax Year 2024
Lot Size 1,875 Sqft
Acres 0.04
Property Description
Buyer got cold feet and release received before an inspection was completed!! Welcome to 4701 Old Soper Road, Unit 654 in Suitland, MD! This 2-bed, 2-bath gem boasts 1156 sq. ft. of comfort. Enjoy modern living with stainless steel appliances, a walk-in closet, in-unit washer and dryer, and air conditioning. Building perks include a concierge, gym, pool, billiards room, barbecue area, and security system. Plus, there's an elevator and garage with assigned parking. Close to 495 and Washington, DC plus walking distance to the newly opened Restaurant Row and Branch Ave metro. Don't miss out on this midrise beauty
Location
State MD
County Prince Georges
Zoning RTO-L-E
Rooms
Main Level Bedrooms 2
Interior
Hot Water Natural Gas
Heating Central
Cooling Central A/C
Fireplace N
Heat Source Natural Gas
Exterior
Parking Features Covered Parking
Garage Spaces 1.0
Amenities Available Billiard Room, Fitness Center
Water Access N
Accessibility None
Total Parking Spaces 1
Garage Y
Building
Story 1
Unit Features Hi-Rise 9+ Floors
Sewer Public Sewer
Water Public
Architectural Style Other
Level or Stories 1
Additional Building Above Grade, Below Grade
New Construction N
Schools
School District Prince George'S County Public Schools
Others
Pets Allowed Y
HOA Fee Include Pool(s),Recreation Facility
Senior Community No
Tax ID 17063915147
Ownership Fee Simple
SqFt Source Assessor
Acceptable Financing Cash, Conventional, VA
Listing Terms Cash, Conventional, VA
Financing Cash,Conventional,VA
Special Listing Condition Standard
Pets Allowed No Pet Restrictions
Read Less

Bought with Theodore J Spenadel • Samson Properties
GET MORE INFORMATION




