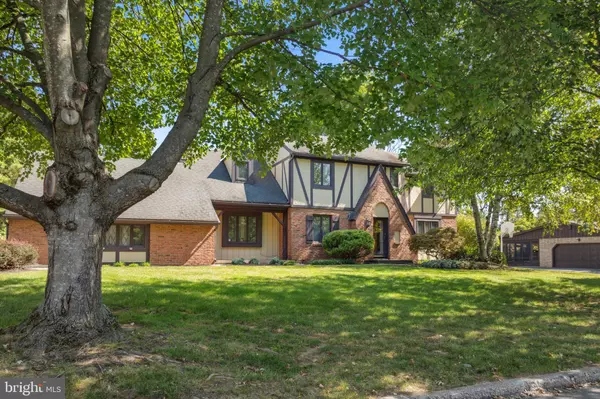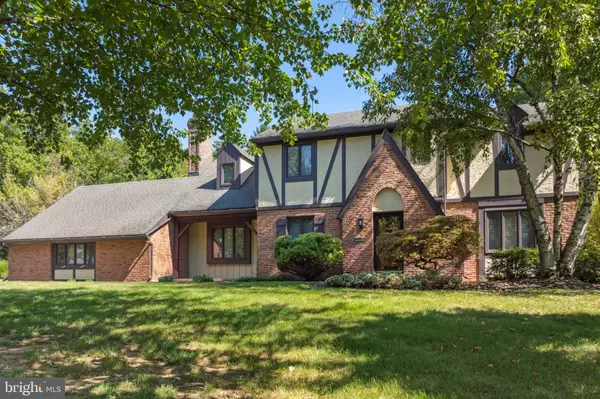For more information regarding the value of a property, please contact us for a free consultation.
2982 FAIRFIELD DR N Allentown, PA 18103
Want to know what your home might be worth? Contact us for a FREE valuation!

Our team is ready to help you sell your home for the highest possible price ASAP
Key Details
Sold Price $550,000
Property Type Single Family Home
Sub Type Detached
Listing Status Sold
Purchase Type For Sale
Square Footage 3,370 sqft
Price per Sqft $163
Subdivision Meadowbrook
MLS Listing ID PALH2010066
Sold Date 11/20/24
Style Tudor
Bedrooms 4
Full Baths 2
Half Baths 2
HOA Y/N N
Abv Grd Liv Area 2,670
Originating Board BRIGHT
Year Built 1973
Annual Tax Amount $8,335
Tax Year 2022
Lot Size 0.404 Acres
Acres 0.4
Lot Dimensions 130.00 x 136.10
Property Description
**ALL OFFERS DUE BY NOON WEDNESDAY 12PM**Welcome to 2982 Fairfield Dr N! Located in the Meadowbrook neighborhood, this 4 Bedroom, 4 Bathroom Classic Tudor home is ready for its new owners. Once you arrive, you'll notice lovely manicured landscaping that creates pleasing curb appeal. Entering through the custom-built front door, you're greeted by a quaint foyer lined w/unique tile flooring. To the right you'll find a large, comfortable living rm great for guests or just to relax. To the left of the foyer is the formal dining room, w/recessed lighting, pristine hardwood floors, and Family Rm & Kitchen access. As you reach the kitchen, you're welcomed by warm natural light large windows, glass door, and custom skylight that greatly illuminates the whole space. Breakfast area adjacent to the Kitchen is perfect for dining more casually & convenient. Next is the family rm with exposed ceiling beams, and Fireplace w/custom bifold glass doors. A Half bathroom, Mudroom & Laundry Rm complete the 1st floor. 2nd floor boasts a custom-designed Primary bedroom suite - w/built-in Dressers & cabinets, gorgeous Primary Bathroom, and large walk-in closet - 3 additional Bedrooms, and a 2nd Full bathroom w/Jet tub complete this floor. A finished basement, oversized 2-Car Garage, & custom deck round out this one of a kind Tudor Home. The Whole-house Generator provides great value and peace of mind year round. Moments from shopping, restaurants, and major highways, this property may go quickly. Showings begin 9/27. Schedule yours today!
Location
State PA
County Lehigh
Area Salisbury Twp (12317)
Zoning R2
Rooms
Other Rooms Living Room, Dining Room, Primary Bedroom, Bedroom 2, Bedroom 3, Bedroom 4, Kitchen, Family Room, Basement, Foyer, Breakfast Room, Laundry, Primary Bathroom, Full Bath, Half Bath
Basement Fully Finished
Interior
Hot Water Electric
Heating Forced Air, Heat Pump(s), Baseboard - Electric, Radiant
Cooling Central A/C
Flooring Carpet, Hardwood, Tile/Brick
Fireplaces Number 1
Equipment Washer, Dryer, Refrigerator
Fireplace Y
Window Features Screens,Skylights
Appliance Washer, Dryer, Refrigerator
Heat Source Electric, Oil
Exterior
Parking Features Garage Door Opener, Garage - Side Entry, Additional Storage Area, Oversized
Garage Spaces 8.0
Utilities Available Natural Gas Available
Water Access N
Roof Type Asphalt
Accessibility 2+ Access Exits
Attached Garage 2
Total Parking Spaces 8
Garage Y
Building
Story 2
Foundation Concrete Perimeter
Sewer Public Sewer
Water Public
Architectural Style Tudor
Level or Stories 2
Additional Building Above Grade, Below Grade
New Construction N
Schools
Middle Schools Salisbury
High Schools Salisbury Senior
School District Salisbury Township
Others
Senior Community No
Tax ID 549518901547-00001
Ownership Fee Simple
SqFt Source Assessor
Acceptable Financing Cash, Conventional, FHA, VA
Listing Terms Cash, Conventional, FHA, VA
Financing Cash,Conventional,FHA,VA
Special Listing Condition Standard
Read Less

Bought with Andrew J Dilg • RE/MAX Real Estate-Allentown



