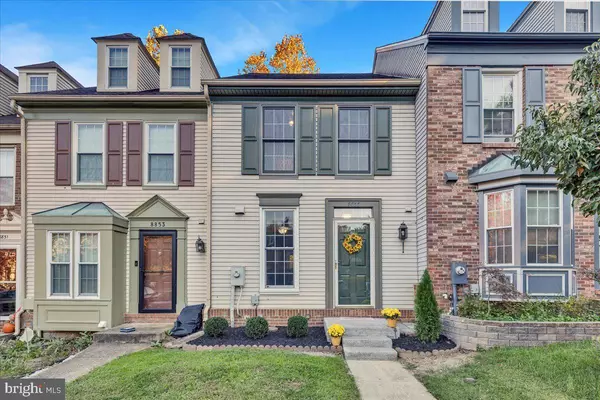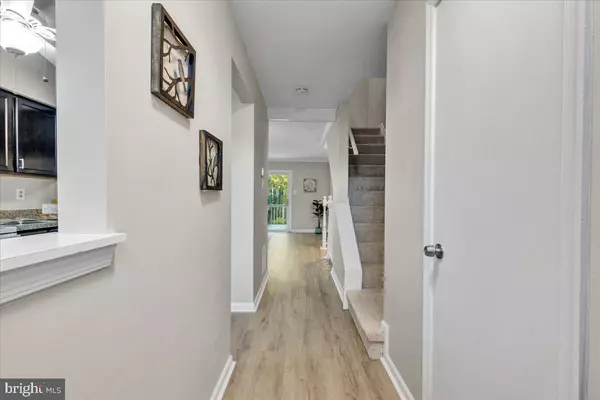For more information regarding the value of a property, please contact us for a free consultation.
8855 WILLOWWOOD WAY Jessup, MD 20794
Want to know what your home might be worth? Contact us for a FREE valuation!

Our team is ready to help you sell your home for the highest possible price ASAP
Key Details
Sold Price $392,000
Property Type Townhouse
Sub Type Interior Row/Townhouse
Listing Status Sold
Purchase Type For Sale
Square Footage 1,424 sqft
Price per Sqft $275
Subdivision Aspenwood
MLS Listing ID MDHW2045556
Sold Date 11/18/24
Style Colonial
Bedrooms 2
Full Baths 2
Half Baths 1
HOA Fees $78/mo
HOA Y/N Y
Abv Grd Liv Area 1,024
Originating Board BRIGHT
Year Built 1985
Annual Tax Amount $4,338
Tax Year 2024
Lot Size 1,524 Sqft
Acres 0.03
Property Description
Delightful starter home in a sought-after Howard County location, offering convenience and proximity to various amenities. This 3-level Aspenwood townhouse is situated close to Rt. 32 with easy access to Fort Meade and NSA. Historic Savage Mill, great restaurants, and picturesque trails are practically your neighbors! Upstairs you will find two comfortable bedrooms with vaulted ceilings and two full baths, making it suitable for roommates. The lower level is a cozy spot with the rec room featuring a brick woodburning fireplace, just in time for those chilly winter nights. The kitchen is equipped with upgraded cabinets, new appliances, and space for a breakfast table. Recent updates throughout the home include new flooring and contemporary light fixtures, providing a fresh aesthetic that suits various styles. Step outside to one of the two decks and enjoy wooded views. This starter home is a gem, packed with a prime location, flexible living areas, upgrades, and outdoor living space — a great chance to snag a comfy and convenient place to call your own!
Location
State MD
County Howard
Zoning RSA8
Rooms
Other Rooms Living Room, Primary Bedroom, Kitchen, Family Room, Bedroom 1, Utility Room, Primary Bathroom, Full Bath, Half Bath
Basement Fully Finished, Heated, Interior Access, Walkout Level
Interior
Interior Features Bathroom - Tub Shower, Carpet, Ceiling Fan(s), Combination Dining/Living, Primary Bath(s), Kitchen - Table Space
Hot Water Electric
Heating Heat Pump(s)
Cooling Ceiling Fan(s), Central A/C
Flooring Carpet, Luxury Vinyl Plank
Fireplaces Number 1
Fireplaces Type Brick, Corner
Equipment Built-In Microwave, Dishwasher, Disposal, Dryer, Oven/Range - Electric, Washer, Water Heater
Fireplace Y
Appliance Built-In Microwave, Dishwasher, Disposal, Dryer, Oven/Range - Electric, Washer, Water Heater
Heat Source Electric
Exterior
Exterior Feature Deck(s)
Fence Fully, Privacy
Water Access N
View Trees/Woods
Accessibility None
Porch Deck(s)
Garage N
Building
Lot Description Backs to Trees
Story 3
Foundation Concrete Perimeter
Sewer Public Sewer
Water Public
Architectural Style Colonial
Level or Stories 3
Additional Building Above Grade, Below Grade
Structure Type Vaulted Ceilings
New Construction N
Schools
Elementary Schools Bollman Bridge
Middle Schools Patuxent Valley
High Schools Guilford Park
School District Howard County Public School System
Others
HOA Fee Include Common Area Maintenance,Management,Road Maintenance,Snow Removal
Senior Community No
Tax ID 1406488927
Ownership Fee Simple
SqFt Source Assessor
Special Listing Condition Standard
Read Less

Bought with Krissy Doherty • Northrop Realty



